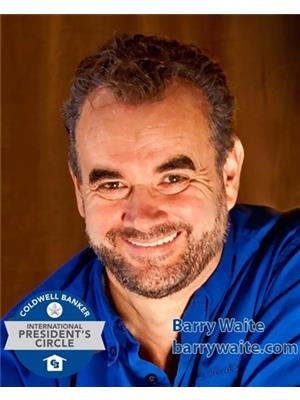2453 Rte 112, Bedeque And Area
2453 Rte 112, Bedeque And Area
×

26 Photos






- Bedrooms: 3
- Bathrooms: 2
- MLS®: 202403131
- Type: Mobile
- Added: 72 days ago
Property Details
This beautiful 3 bedroom 2 full bath 16' x 74' = 1184 sq foot mini home built 2019/20 Situated on a gorgeous 150' x 207' = 0.71 acre water view lot overlooking the City of Summerside. 10-12 Min to Summerside so just outside the City with country living and lower taxes no lot rent to pay here. Home comes with 12'x 24' deck at the back with 6' privacy walls 5' x 7' tool shed double wide driveway, electric hot water heater, electric baseboards with rads and thermostats in every room, kitchen has an empty spot for a dishwasher hook up is already in and ready to go still approx. 6 years left on the warranty . Skirting is insulated with 2 inch pink Styrofoam . All this and only 7 min to Chelton provincial park Tractor, generator, washer and dryer are negotiable or can be purchased separately. (id:1945)
Best Mortgage Rates
Property Information
- View: View of water
- Sewer: Septic System
- Cooling: Air exchanger
- Heating: Baseboard heaters, Electric
- List AOR: PEIA
- Tax Year: 2023
- Basement: None
- Flooring: Vinyl
- Year Built: 2019
- Appliances: Refrigerator, Stove
- Lot Features: Level
- Photos Count: 26
- Water Source: Drilled Well
- Parcel Number: 1036714
- Bedrooms Total: 3
- Structure Type: Mobile Home
- Common Interest: Freehold
- Exterior Features: Vinyl
- Lot Size Dimensions: 0.70 acres
- Architectural Style: Mini
- Above Grade Finished Area: 1184
- Above Grade Finished Area Units: square feet
Room Dimensions
 |
This listing content provided by REALTOR.ca has
been licensed by REALTOR® members of The Canadian Real Estate Association |
|---|
Nearby Places
Similar undefineds Stat in Bedeque And Area
2453 Rte 112 mortgage payment



