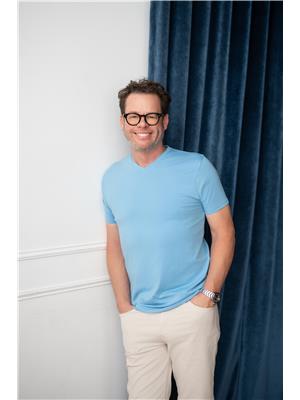84 Swallowdale Road, Huntsville
- Bedrooms: 6
- Bathrooms: 5
- Living area: 6829 square feet
- Type: Residential
- Added: 3 months ago
- Updated: 2 months ago
- Last Checked: 2 days ago
- Listed by: KELLER WILLIAMS INNOVATION REALTY
- View All Photos
Listing description
This House at 84 Swallowdale Road Huntsville, ON with the MLS Number x12186649 which includes 6 beds, 5 baths and approximately 6829 sq.ft. of living area listed on the Huntsville market by SHAE MCLEOD - KELLER WILLIAMS INNOVATION REALTY at $2,999,999 3 months ago.

members of The Canadian Real Estate Association
Nearby Listings Stat Estimated price and comparable properties near 84 Swallowdale Road
Nearby Places Nearby schools and amenities around 84 Swallowdale Road
Deerhurst Resort
(1.4 km)
1235 Deerhurst Dr, Huntsville
Huntsville Deerhurst Resort
(2 km)
Canada
Eclipse
(1.4 km)
1235 Deerhurst Dr, Huntsville
Pow Wow Point Lodge
(2.6 km)
207 Grassmere Resort Rd, Huntsville
3 Guys And A Stove
(4.3 km)
143 Ontario 60, Huntsville
Crabby Joe's Tap & Grill
(5.1 km)
68 King William St, Huntsville
Kings Buffet
(5.1 km)
70 King William St, Huntsville
KFC
(5.4 km)
14 King William St, Huntsville
Family Restaurant & Pizza
(5.5 km)
1 King William St, Huntsville
Moose Delaney's Sports Grill
(5.7 km)
3 Cann St, Huntsville
Hidden Valley Resort
(2.3 km)
1755 Valley Rd, Huntsville
Comfort Inn
(4.9 km)
86 King William St, Huntsville
Tally-Ho Inn
(4.2 km)
2222 60 Hwy, Lake of Bays
Kawartha Dairy Store
(4.2 km)
178 Hwy 60, Huntsville
Muskoka On The Rocks Pub Restaurant
(4.2 km)
2215 Ontario 60, Dwight
Butcher's Daughters The
(4.3 km)
133 Hwy 60, Huntsville
Mr Sub
(4.9 km)
92 King William St #3, Huntsville
Subway
(5.1 km)
Unit S3, 66 King William St, Huntsville
Metro
(5.1 km)
70 King William St, Huntsville
M&M Meat Shops
(5.5 km)
1 King William St, Huntsville
Price History








