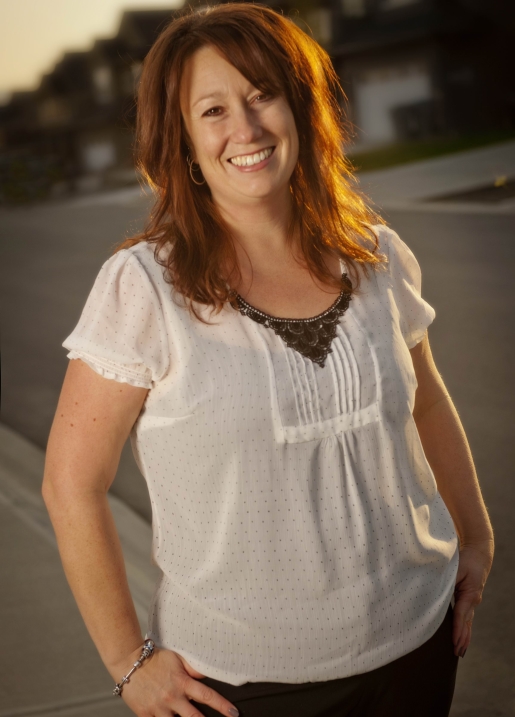2050 Grasslands Boulevard Unit 148, Kamloops
- Bedrooms: 3
- Bathrooms: 3
- Living area: 2176 square feet
- Type: Duplex
- Added: 1 day ago
- Updated: 12 hours ago
- Last Checked: 4 hours ago
- Listed by: Royal Lepage Westwin Realty
- View All Photos
Listing description
This Duplex at 2050 Grasslands Boulevard Unit 148 Kamloops, BC with the MLS Number 10358805 which includes 3 beds, 3 baths and approximately 2176 sq.ft. of living area listed on the Kamloops market by Tracy Moffett - Royal Lepage Westwin Realty at $735,000 1 day ago.

members of The Canadian Real Estate Association
Nearby Listings Stat Estimated price and comparable properties near 2050 Grasslands Boulevard Unit 148
Nearby Places Nearby schools and amenities around 2050 Grasslands Boulevard Unit 148
Country Day Montessori Preschool and Kindergarten
(2.5 km)
985 Holt St, Kamloops
George Hilliard Elementary School
(2.5 km)
985 Holt St, Kamloops
School District No 73 (Kamloops/Thompson)
(3.2 km)
950 Southill St, Kamloops
Kay Bingham Elementary
(3.2 km)
Kamloops
Twin Rivers Education Centre
(3.3 km)
Kamloops
Continuing Education SD 73
(3.3 km)
Kamloops
Happyvale Elementary
(3.3 km)
655 Holt St, Kamloops
School District No 73 (Kamloops/Thompson)
(3.3 km)
655 Holt St, Kamloops
Orchard Mobile Home Park
(2.2 km)
1655 Ord Rd, Kamloops
Sunnyside Heights
(2.9 km)
1440 Ord Rd, Kamloops
L & E Trailer Park
(2.9 km)
Suite 11-1755 Ord Rd, Kamloops
Safeway
(2.7 km)
750 Fortune Dr, Kamloops
Chef In The House
(2.7 km)
Suite 307-1525 Tranquille Rd, Kamloops
Bread Garden
(3.2 km)
1500 Island Pkwy, Kamloops
Senor Froggy
(2.9 km)
724 Sydney Ave, Kamloops
White Spot North Kamloops
(3.1 km)
675 Tranquille Rd, Kamloops
Kamloops Pubs | Rock'n Firkin Pub & Grill
(2.9 km)
726 Sydney Ave, Kamloops
Holiday Inn Hotel & Suites Kamloops
(3.1 km)
675 Tranquille Rd, Kamloops
Pogue Mahone Irish Alehouse
(3.2 km)
843 Desmond St, Kamloops
7-Eleven
(3.3 km)
1790 Tranquille Rd, Kamloops
Price History















