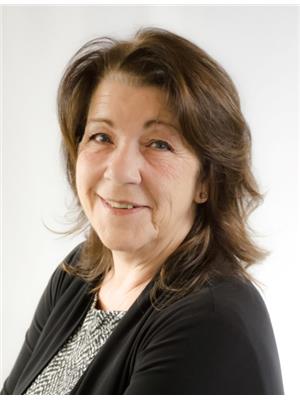42 Grew Cres, Penetanguishene
42 Grew Cres, Penetanguishene
×

31 Photos






- Bedrooms: 3
- Bathrooms: 3
- MLS®: s8268200
- Type: Residential
- Added: 10 days ago
Property Details
The Village at Bay Moorings - Retirement living at it's finest. Fabulous 2,163 sq ft bungaloft with views over pond. 55+ retirement community just a short walk to Huronia Park Beach /Penetang Harbour. 2,163 sq ft quality finished above ground living area. Main floor features open concept Living/Dining/Kitchen with walk-out to large 22'x 12'deck & yard (natural gas available for bbq/patio heater etc) Entry from oversized single garage with garage door opener to mud/laundry room off the kitchen. Large closet/pantry. Upper level with Family room overlooking the lower level Living area, large office/craft area plus 3rd bedroom/bonus room with 2 pc bath. Tons of storage here. Great location minutes to King's Wharf Theatre/Discovery Harbour. New in April 2024 club house with exercise classes/cards ++ (id:1945)
Best Mortgage Rates
Property Information
- Cooling: Central air conditioning
- Heating: Forced air, Natural gas
- List AOR: Toronto
- Stories: 1
- Basement: Crawl space
- Utilities: Sewer, Natural Gas, Electricity, Cable
- Photos Count: 31
- Parking Total: 3
- Bedrooms Total: 3
- Structure Type: House
- Common Interest: Freehold
- Parking Features: Attached Garage
- Tax Annual Amount: 3407.04
- Exterior Features: Aluminum siding
- Lot Size Dimensions: Lease Land
Room Dimensions
 |
This listing content provided by REALTOR.ca has
been licensed by REALTOR® members of The Canadian Real Estate Association |
|---|
Nearby Places
Similar Houses Stat in Penetanguishene
42 Grew Cres mortgage payment






