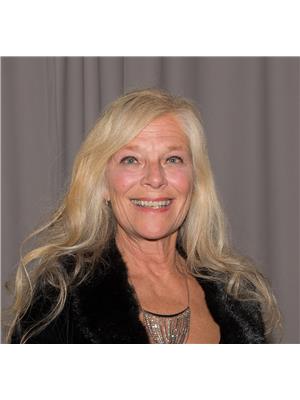46 Sunset Crescent, Sanford
46 Sunset Crescent, Sanford
×

28 Photos






- Bedrooms: 3
- Bathrooms: 2
- Living area: 1584 square feet
- MLS®: 202408262
- Type: Residential
- Added: 13 days ago
Property Details
R08//Sanford/S/S now offers as written. Open House May 5;2-4. Moduline built 1584 sq ft 3 BR bungalow w generous room sizes & open concept great for entertaining. Vaulted ceilings; ceiling fan in Great room/ LR, carpeting, abundance of windows & custom blinds. Super kitchen; breakfast bar, under counter lighting, tiled back splash, stainless steel appliances, including microwave,walk in corner pantry, mocha cabinetry & vinyl flooring. Spacious Dining area w garden door to covered porch, bright & cheery. Master BR; walk-in closet, en suite; corner whirlpool tub and walk in corner shower, L shaped vanity, & frosted glass block window for privacy. Forced air electric heating & cooling, central air, HRV system, 2x6 construction, vinyl siding,aluminum soffits, facia & eaves. Newer IKO shingles in 2018 w warranty to new owner. Both BR's have double closets, carpeting & window coverings. Double detached garage 22 X 22 feet; opener & remote, piled foundation, concrete drive and walkways, shed & 24 X 14 composite decking. (id:1945)
Best Mortgage Rates
Property Information
- Sewer: Municipal sewage system
- Cooling: Central air conditioning
- Heating: Forced air, Electric
- List AOR: Winnipeg
- Tax Year: 2023
- Flooring: Vinyl, Wall-to-wall carpet
- Year Built: 2013
- Appliances: Washer, Refrigerator, Dishwasher, Stove, Dryer, Microwave, Hood Fan, Blinds, Storage Shed, Window Coverings, Garage door opener remote(s), Fan, Jetted Tub, Microwave Built-in
- Living Area: 1584
- Lot Features: Low maintenance yard, Corner Site, Flat site, Paved lane, No back lane, Closet Organizers, Exterior Walls- 2x6", No Smoking Home, Country residential
- Photos Count: 28
- Water Source: Municipal water
- Parking Total: 4
- Bedrooms Total: 3
- Structure Type: House
- Association Fee: 209.61
- Common Interest: Condo/Strata
- Association Name: Brydges Management; 204-489-9510 Angela/Lisa
- Parking Features: Detached Garage, Parking Pad, Other, Other, Other
- Tax Annual Amount: 2118.72
- Community Features: Pets Allowed
- Lot Size Dimensions: 55 x 115
- Architectural Style: Bungalow
- Association Fee Includes: Common Area Maintenance, Landscaping, Property Management, Water, Insurance, Recreation Facilities, Reserve Fund Contributions
Room Dimensions
 |
This listing content provided by REALTOR.ca has
been licensed by REALTOR® members of The Canadian Real Estate Association |
|---|
Nearby Places
46 Sunset Crescent mortgage payment
