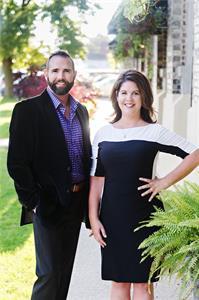404 Tealby Crescent, Waterloo
- Bedrooms: 3
- Bathrooms: 4
- Living area: 2632 square feet
- Type: Residential
- Added: 1 day ago
- Updated: 1 day ago
- Last Checked: 1 day ago
- Listed by: CHESTNUT PARK REALTY(SOUTHWESTERN ONTARIO) LTD
- View All Photos
Listing description
This House at 404 Tealby Crescent Waterloo, ON with the MLS Number x12378292 which includes 3 beds, 4 baths and approximately 2632 sq.ft. of living area listed on the Waterloo market by LEE S. QUAILE - CHESTNUT PARK REALTY(SOUTHWESTERN ONTARIO) LTD at $899,000 1 day ago.

members of The Canadian Real Estate Association
Nearby Listings Stat Estimated price and comparable properties near 404 Tealby Crescent
Nearby Places Nearby schools and amenities around 404 Tealby Crescent
Saint David Catholic Secondary School
(1.1 km)
4 High St, Waterloo
Bluevale Collegiate Institute
(2.5 km)
80 Bluevale St N, Waterloo
East Side Marios
(0.6 km)
450 King St N, Waterloo
Ye's Sushi Waterloo
(1.5 km)
583 King St N, Waterloo
Burrito Boyz
(1.7 km)
258 King St N, Waterloo
Boston Pizza
(1.7 km)
597 King St N, Waterloo
Wildcraft Grill Bar
(0.8 km)
425 King St N, Waterloo
Conestoga Mall
(0.9 km)
550 King St N, Waterloo
Waterloo Collegiate Institute
(1.6 km)
300 Hazel St, Waterloo
Wilfrid Laurier University
(2 km)
75 University Ave W, Waterloo
Price History
















