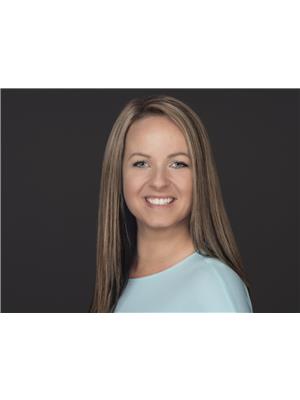4708 Beardsley Avenue, Lacombe
4708 Beardsley Avenue, Lacombe
×

47 Photos






- Bedrooms: 4
- Bathrooms: 3
- Living area: 1340 square feet
- MLS®: a2117074
- Type: Residential
- Added: 23 days ago
Property Details
ABSOLUTELY STUNNING former SHOW HOME with a TRIPLE GARAGE is now available in Lacombe! Enter into the LARGE FOYER with Laundry room just off to the side, double closet doors and garage access. Continue up the TILED stairs to a GORGEOUS OPEN living space with, HARDWOOD FLOORS, VAULTED CEILINGS, a TWO SIDED stone fireplace that offers warmth inside and out, and a BEAUTIFUL kitchen! The kitchen has been redone with a top of the line GE CAFE' appliance package (valued at $18,000. All handles are interchangeable if a different color is desired), NEW TILE BACKSPLASH & cabinet handles. The island provides extra seating and all the countertops throughout this home are a beautiful GRANITE. NEW LIGHTING throughout the home adds that bit of glamour paired with an abundance of POT LIGHTING. There is no shortage of windows in this home and they are all complimented by wood shutters! There are 2 bedrooms on the main floor including the primary which features a walk in closet, and 4 piece ensuite with large soaker tub, and massive TILED SHOWER! Downstairs is wide open with a WET BAR, games area, large living room, 2 additional bedrooms, 4 piece bathroom, extra closets and LOADS of storage space that goes underneath the stairs and front foyer area. It's nice and cozy with warm floors beneath your feet thanks to the IN FLOOR HEATING and NEW BOILER SYSTEM (2022, $11,000). Outside is a brand new VINYL FENCE, and a good size yard that could easily be converted to RV PARKING simply by adding double gates. And you don't really need that firepit area since you already have the STONE FIREPLACE outdoors as well! Want more privacy? Just screen in the upper deck, maybe add some rope lighting and cozy furniture and relax with your favorite company in the evening and enjoy those west sunsets! Permanent LED lighting has been added to the home and can be changed to any color you desire. ($15,000 add on). Other extras/updates include NEW TILE BACKSPLASH IN MAIN BATHROOMS, AIR CONDITIONING, an EX POSED AGGREGATE DRIVEWAY, IN FLOOR HEAT, completely finished & HEATED GARAGE, GAS LINE FOR BBQ and COMPOSITE MAINTENCE FREE DECKING. This home is a 10/10, shows AMAZING, and is in a great location close to schools, parks, and just a stones throw away from the walking trails around the pond. (id:1945)
Best Mortgage Rates
Property Information
- Tax Lot: 20
- Cooling: None
- Heating: Forced air, In Floor Heating, Natural gas
- Tax Year: 2023
- Basement: Finished, Full
- Flooring: Tile, Hardwood
- Tax Block: 7
- Year Built: 2013
- Appliances: Refrigerator, Gas stove(s), Dishwasher, Microwave, Window Coverings, Washer & Dryer
- Living Area: 1340
- Lot Features: Wet bar, PVC window, No Smoking Home, Gas BBQ Hookup
- Photos Count: 47
- Lot Size Units: square feet
- Parcel Number: 0032174914
- Parking Total: 5
- Bedrooms Total: 4
- Structure Type: House
- Common Interest: Freehold
- Fireplaces Total: 1
- Parking Features: Attached Garage, Other, Concrete
- Subdivision Name: Henner's Landing
- Tax Annual Amount: 5173
- Exterior Features: Concrete, Brick, Vinyl siding
- Community Features: Fishing
- Foundation Details: Poured Concrete
- Lot Size Dimensions: 4510.00
- Zoning Description: R1
- Architectural Style: Bi-level
- Construction Materials: Poured concrete
- Above Grade Finished Area: 1340
- Above Grade Finished Area Units: square feet
Room Dimensions
 |
This listing content provided by REALTOR.ca has
been licensed by REALTOR® members of The Canadian Real Estate Association |
|---|
Nearby Places
Similar Houses Stat in Lacombe
4708 Beardsley Avenue mortgage payment






