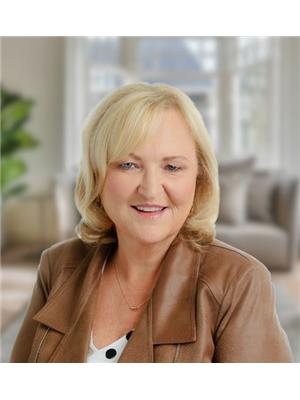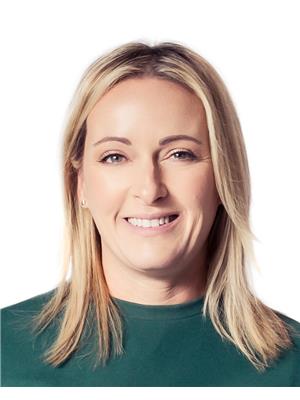9 Tisdale Street S, Hamilton
- Bedrooms: 6
- Bathrooms: 3
- Living area: 2439 sqft
- Type: Residential
- Added: 1 month ago
- Updated: 1 day ago
- Last Checked: 1 hour ago
- Listed by: Keller Williams Signature Realty, Brokerage
- View All Photos
Listing description
This House at 9 Tisdale Street S Hamilton, ON with the MLS Number x12322732 which includes 6 beds, 3 baths and approximately 2439 sq.ft. of living area listed on the Hamilton market by JAKE NOVIS - Keller Williams Signature Realty, Brokerage at $839,900 1 month ago.

members of The Canadian Real Estate Association
Nearby Listings Stat Estimated price and comparable properties near 9 Tisdale Street S
Nearby Places Nearby schools and amenities around 9 Tisdale Street S
Cathedral High School
(0.4 km)
30 Wentworth St N, Hamilton
Beasley Park
(1 km)
Hamilton
Hamilton General Hospital
(1.1 km)
237 Barton St E, Hamilton
Juravinski Cancer Centre
(1.4 km)
699 Concession St, Hamilton
Hamilton
(1.1 km)
Hamilton
Slainte Irish Pub
(1.1 km)
33 Bowen St, Hamilton
Price History

















