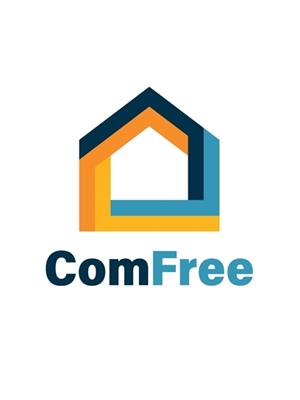103 1217 Manzanita Pl, Nanaimo
- Bedrooms: 4
- Bathrooms: 4
- Living area: 2199 square feet
- Type: Residential
- Added: 4 months ago
- Updated: 1 month ago
- Last Checked: 1 day ago
- Listed by: ComFree
- View All Photos
Listing description
This House at 103 1217 Manzanita Pl Nanaimo, BC with the MLS Number 997665 which includes 4 beds, 4 baths and approximately 2199 sq.ft. of living area listed on the Nanaimo market by Erin Holowach - ComFree at $1,075,000 4 months ago.

members of The Canadian Real Estate Association
Nearby Listings Stat Estimated price and comparable properties near 103 1217 Manzanita Pl
Nearby Places Nearby schools and amenities around 103 1217 Manzanita Pl
Earls Restaurant
(1.3 km)
2980 N Island Hwy, Nanaimo
Hong Kong House Restaurant
(1.3 km)
3023 Barons Rd, Nanaimo
Montana's Cookhouse
(2.9 km)
4715 Rutherford Rd, Nanaimo
Shanghai City Restaurant
(3 km)
2000 Island Hwy N, Nanaimo
Huong Lan Vietnamese Restaurant
(3.2 km)
1925 Bowen Rd #19, Nanaimo
Smokin' George's BBQ Restaurant
(3.4 km)
4131 Mostar Rd #5, Nanaimo
Boston Pizza
(3.6 km)
5779 Turner Rd, Nanaimo
Cactus Club Cafe
(3.7 km)
5800 Turner Rd, Nanaimo
Save-On-Foods
(1.4 km)
3200 N Island Hwy, Nanaimo
Quality Foods
(2.4 km)
2220 Bowen Rd #7, Nanaimo
Quality Foods
(3.8 km)
101-5800 Turner Rd, Nanaimo
Wellington Hall
(2 km)
3922 Corunna Ave, Nanaimo
BC Ferries Departure Bay Terminal
(3.4 km)
680 Trans-Canada Hwy, Nanaimo
Longwood Brew Pub
(3.6 km)
5775 Turner Rd, Nanaimo
Price History

















