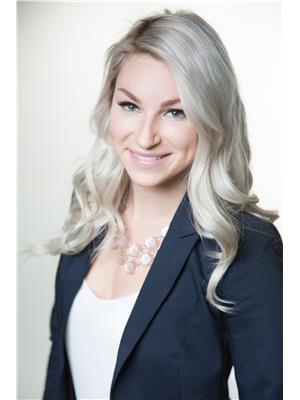804 1st Avenue N, Warman
804 1st Avenue N, Warman
×

50 Photos






- Bedrooms: 4
- Bathrooms: 3
- Living area: 1233 square feet
- MLS®: sk963787
- Type: Residential
- Added: 27 days ago
Property Details
Professionally designed & upgraded custom home with almost 2400 square ft of total living space. Storage galore, & steps away from lakes & walking paths in the Traditions neighbourhood. This 4 bed, 3 bath bi-level is situated on a West-facing lot (50’ frontage) backing an open field. There's an oversized heated double attached garage and roomy entry area. New Luxury Vinyl Plank through the main floor, fresh paint, 9’ ceilings in an open-concept floor plan. A functional and efficient chef’s dream kitchen with modern cabinetry, undermount lighting, tile backsplash, oversized island, Cambria quartz countertops, Frigidaire Gallery Series appliances, Broan hood fan, and custom pantry with full-depth pullouts. Functionality and efficiency continues into the living & dining area which has been upgraded with built-in storage & bench seating, custom cabinetry, stacked stone gas fireplace & new light fixtures. Three bedrooms on the main floor; the primary containing an effectively designed walk-in closet and ensuite with built in linen storage. Downstairs, a family room with good-sized windows and an electric fireplace. A crawl space under the stairs offers a surprising amount of storage space, and adjustable shelving in the utility/laundry room. The oversized bedroom with a huge walk-in closet (more storage) is a great space for guests, and a lofty feeling bathroom with a generously sized shower. Patio season is here! A composite deck at the front of the home + a large deck (Duradeck) with privacy screen at the rear. The lot is enclosed in vinyl fencing with low maintenance landscaping, including controlled irrigation and a space for RV parking. This home has been meticulously cared for by its owners and has undergone a massive transformation since it has been in their care. A full list of upgrades is available by your Realtor. The area is ideal being close to highly regarded schools, Warman Home Centre Communiplex, shopping, and the beautiful walking paths around the lakes. (id:1945)
Best Mortgage Rates
Property Information
- Cooling: Central air conditioning
- Heating: Forced air, Natural gas
- Tax Year: 2024
- Basement: Finished, Full
- Year Built: 2017
- Appliances: Washer, Refrigerator, Central Vacuum, Dishwasher, Stove, Dryer, Microwave, Hood Fan, Window Coverings, Garage door opener remote(s)
- Living Area: 1233
- Lot Features: Treed, Lane, Rectangular, Double width or more driveway, Sump Pump
- Photos Count: 50
- Lot Size Units: square feet
- Bedrooms Total: 4
- Structure Type: House
- Common Interest: Freehold
- Fireplaces Total: 2
- Parking Features: Attached Garage, Parking Space(s), RV, Interlocked, Heated Garage
- Tax Annual Amount: 4057
- Fireplace Features: Gas, Electric, Conventional, Conventional
- Lot Size Dimensions: 5750.00
- Architectural Style: Bi-level
Features
- Roof: Asphalt Shingles
- Other: Equipment Included: Fridge, Stove, Washer, Dryer, Central Vac Attached, Central Vac Attachments, Dishwasher Built In, Garage Door Opnr/Control(S), Hood Fan, Microwave, Vac Power Nozzle, Window Treatment, Levels Above Ground: 1.00, Outdoor: Deck, Fenced, Lawn Back, Lawn Front, Patio, Trees/Shrubs
- Heating: Forced Air, Natural Gas
- Interior Features: Air Conditioner (Central), Central Vac, Sump Pump, T.V. Mounts, Underground Sprinkler, Fireplaces: 2, Electric, Gas, Furnace Owned
- Sewer/Water Systems: Water Heater: Included
Room Dimensions
 |
This listing content provided by REALTOR.ca has
been licensed by REALTOR® members of The Canadian Real Estate Association |
|---|
Nearby Places
Similar Houses Stat in Warman
804 1st Avenue N mortgage payment






