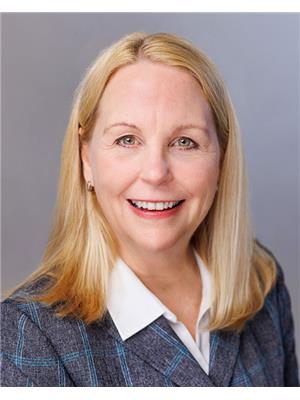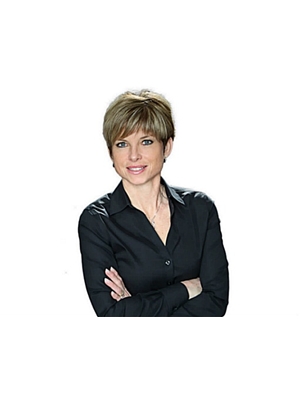2286 Dunforest Crescent, Oakville
- Bedrooms: 5
- Bathrooms: 4
- Type: Residential
- Added: 1 month ago
- Updated: 1 week ago
- Last Checked: 3 hours ago
- Listed by: RE/MAX ABOUTOWNE REALTY CORP.
- View All Photos
Listing description
This House at 2286 Dunforest Crescent Oakville, ON with the MLS Number w12285811 listed by STACY PEEREBOOM - RE/MAX ABOUTOWNE REALTY CORP. on the Oakville market 1 month ago at $1,450,000.

members of The Canadian Real Estate Association
Nearby Listings Stat Estimated price and comparable properties near 2286 Dunforest Crescent
Nearby Places Nearby schools and amenities around 2286 Dunforest Crescent
Abbey Park High School
(2.4 km)
1455 Glen Abbey Gate, Oakville
Corpus Christi Catholic Secondary School
(4.2 km)
5150 Upper Middle Rd, Burlington
King's Christian Collegiate
(5.2 km)
528 Burnhamthorpe Rd W, Oakville
The Olive Press Restaurant
(1.1 km)
2322 Dundas St W, Oakville
Bronte Creek Provincial Park
(1.6 km)
1219 Burloak Dr, Oakville
Glen Abbey Golf Club
(4.5 km)
1333 Dorval Dr, Oakville
Canadian Golf Hall of Fame
(4.7 km)
1333 Dorval Dr, Oakville
Price History













