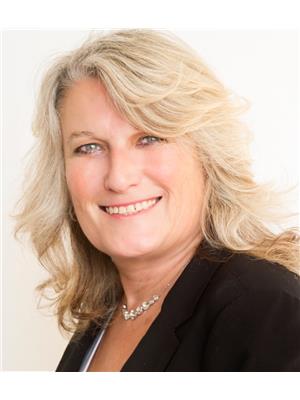412 Fares Street, Port Colborne
412 Fares Street, Port Colborne
×

34 Photos






- Bedrooms: 3
- Bathrooms: 1
- Living area: 938 square feet
- MLS®: h4188787
- Type: Residential
- Added: 35 days ago
Property Details
Very cute bungalow - very well kept throughout ! You will be impressed as your walk through this lovely home, start with the sunroom that is clean and bright , then enter into the living room with it's built in electric fireplace. Three good sized bedrooms, and a stunning bathroom ( features a solartube for natural light). The kitchen is bright and is large enough to eat-in. The basement is partially finished - with lots of potential. A laundry area and plenty of storage. Outside you will find a lovely fenced yard with gazebo and a very nice detached garage with it's own 220 amp service. Come take a look - a great starter or downsizer ! (id:1945)
Best Mortgage Rates
Property Information
- Sewer: Municipal sewage system
- Cooling: Central air conditioning
- Heating: Forced air, Natural gas
- List AOR: Hamilton-Burlington
- Stories: 1
- Tax Year: 2023
- Basement: Partially finished, Full
- Year Built: 1942
- Appliances: Refrigerator, Stove, Dryer, Furniture, Window Coverings, Washer & Dryer
- Directions: URBAN
- Living Area: 938
- Lot Features: Paved driveway, Gazebo
- Photos Count: 34
- Water Source: Municipal water
- Parking Total: 3
- Bedrooms Total: 3
- Structure Type: House
- Common Interest: Freehold
- Fireplaces Total: 1
- Parking Features: Detached Garage
- Tax Annual Amount: 1992
- Exterior Features: Vinyl siding
- Building Area Total: 938
- Fireplace Features: Electric, Other - See remarks
- Foundation Details: Poured Concrete
- Lot Size Dimensions: 33 x 109.15
- Zoning Description: R2
- Architectural Style: Bungalow
Room Dimensions
 |
This listing content provided by REALTOR.ca has
been licensed by REALTOR® members of The Canadian Real Estate Association |
|---|
Nearby Places
Similar Houses Stat in Port Colborne
412 Fares Street mortgage payment






