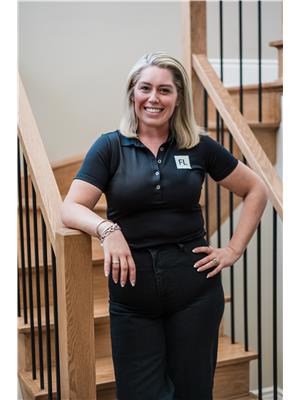30 Cloke Court, Hamilton
- Bedrooms: 4
- Bathrooms: 2
- Living area: 1980 square feet
- Type: Residential
- Added: 4 hours ago
- Updated: 4 hours ago
- Last Checked: 4 minutes ago
- Listed by: RE/MAX Escarpment Realty Inc.
- View All Photos
Listing description
This House at 30 Cloke Court Hamilton, ON with the MLS Number 40766910 which includes 4 beds, 2 baths and approximately 1980 sq.ft. of living area listed on the Hamilton market by Lynsey Foster - RE/MAX Escarpment Realty Inc. at $889,900 4 hours ago.

members of The Canadian Real Estate Association
Nearby Listings Stat Estimated price and comparable properties near 30 Cloke Court
Nearby Places Nearby schools and amenities around 30 Cloke Court
Barton Secondary School
(1.5 km)
75 Palmer Rd, Hamilton
Parkview Secondary School
(2.7 km)
60 Balsam Ave N, Hamilton
Cathedral High School
(3.1 km)
30 Wentworth St N, Hamilton
Juravinski Cancer Centre
(1.8 km)
699 Concession St, Hamilton
Goodness Me!
(1.9 km)
1000 Upper Gage Ave, Hamilton
Mohawk Sports Park
(2.3 km)
1100 Mohawk Rd E, Hamilton
Lime Ridge Mall
(2.6 km)
999 Upper Wentworth St, Hamilton
Tim Hortons Field
(2.8 km)
75 Balsam Ave N, Hamilton
Price History














