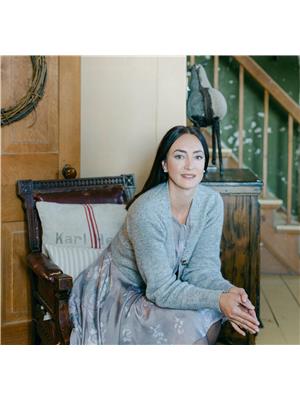812213 Base Line, Norwich
- Bedrooms: 5
- Bathrooms: 3
- Type: Residential
- Added: 2 days ago
- Updated: 2 days ago
- Last Checked: 7 hours ago
- Listed by: RE/MAX a-b Realty Ltd Brokerage
- View All Photos
Listing description
This House at 812213 Base Line Norwich, ON with the MLS Number x12377811 listed by Marius Kerkhoff - RE/MAX a-b Realty Ltd Brokerage on the Norwich market 2 days ago at $920,000.

members of The Canadian Real Estate Association
Nearby Listings Stat Estimated price and comparable properties near 812213 Base Line
Nearby Places Nearby schools and amenities around 812213 Base Line
Delhi District Secondary School
(7 km)
393 James St, Delhi
Delhi Community Arena
(6.3 km)
144 Western Ave, Delhi
Backstage Capitol
(6.4 km)
93 King, Delhi
KFC
(6.6 km)
7 King St, Norfolk
Delhi Golf And Country Club
(9.1 km)
Norfolk
Price History













