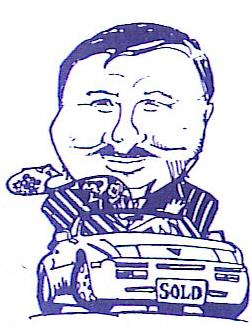10926 117 St Nw, Edmonton
- Bedrooms: 2
- Bathrooms: 1
- Living area: 864 square feet
- Type: Residential
- Added: 1 day ago
- Updated: 1 day ago
- Last Checked: 1 day ago
- Listed by: RE/MAX River City
- View All Photos
Listing description
This House at 10926 117 St Nw Edmonton, AB with the MLS Number e4455893 which includes 2 beds, 1 baths and approximately 864 sq.ft. of living area listed on the Edmonton market by Sarah Leib - RE/MAX River City at $354,800 1 day ago.

members of The Canadian Real Estate Association
Nearby Listings Stat Estimated price and comparable properties near 10926 117 St Nw
Nearby Places Nearby schools and amenities around 10926 117 St Nw
St. Joseph High School
(1 km)
Edmonton
Brewsters Brewing Company & Restaurant - Oliver Square
(0.9 km)
11620 104 Ave NW, Edmonton
Alberta Aviation Museum
(1.1 km)
11410 Kingsway Ave NW, Edmonton
Kingsway Mall
(1.4 km)
109 Street & Kingsway, Edmonton
Price History

















