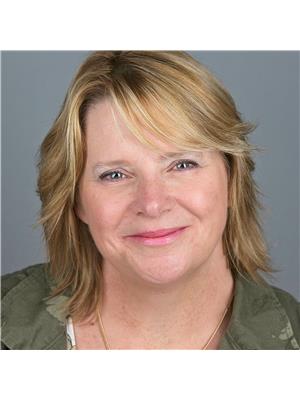51 Courtney Crescent, Orillia
51 Courtney Crescent, Orillia
×

50 Photos






- Bedrooms: 5
- Bathrooms: 2
- Living area: 2230 sqft
- MLS®: 40577718
- Type: Residential
- Added: 1 day ago
Property Details
Welcome to 51 Courtney Crescent in Orillia This well maintained, updated throughout bungalow has a lot to offer the discerning buyer!!! From the moment you pull into the driveway you can't help but notice the curb appeal that just draws you into this home. The upper level features main floor laundry, the spacious and bright bedrooms have updated flooring, the bathroom has been updated including quartz countertops, cozy living/dining area flowing into the updated galley kitchen featuring quartz countertops and stainless steel appliances with a breakfast area that flows out the private covered back deck overlooking green space! from the deck area you step down to a patio area, and a separate deck area within a spacious fully fenced backyard. There is a shed for storage and gates on either side of the house or backyard access. The lower level of this home features an in-law suite perfect for extended family, large family room with a gas fireplace, 2 large bedrooms and kitchenette and 3 pc bathroom with private second laundry area. This home has been extensively updated in the last 5 years including shingles, paved driveway, insulated garage door, front window, flooring throughout, and freshly painted! This home won't last long, so if your still looking for that perfect nothing to do but move in and enjoy home, this one fits the bill!!! full list of updates available to view! Close to schools, shopping, restaurants and highway access (id:1945)
Best Mortgage Rates
Property Information
- Sewer: Municipal sewage system
- Cooling: Central air conditioning
- Heating: Forced air, Natural gas
- List AOR: Barrie
- Stories: 1
- Basement: Finished, Full
- Utilities: Natural Gas, Electricity, Cable, Telephone
- Appliances: Refrigerator, Dishwasher, Stove, Dryer, Window Coverings, Garage door opener
- Directions: Westmount Dr South to Courtney Cres
- Living Area: 2230
- Lot Features: Cul-de-sac, Paved driveway, Sump Pump, Automatic Garage Door Opener, In-Law Suite
- Photos Count: 50
- Water Source: Municipal water
- Parking Total: 3
- Bedrooms Total: 5
- Structure Type: House
- Common Interest: Freehold
- Parking Features: Attached Garage
- Subdivision Name: West Ward
- Tax Annual Amount: 4192
- Exterior Features: Vinyl siding
- Community Features: School Bus
- Foundation Details: Poured Concrete
- Zoning Description: R2
- Architectural Style: Raised bungalow
Room Dimensions
 |
This listing content provided by REALTOR.ca has
been licensed by REALTOR® members of The Canadian Real Estate Association |
|---|
Nearby Places
Similar Houses Stat in Orillia
51 Courtney Crescent mortgage payment






