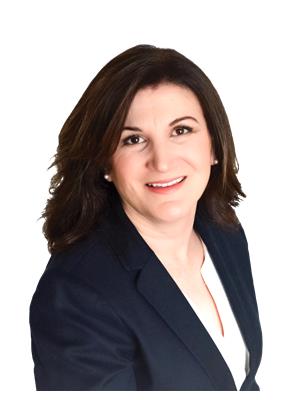120 Hunters Glen Crescent, Ottawa
120 Hunters Glen Crescent, Ottawa
×

29 Photos






- Bedrooms: 4
- Bathrooms: 3
- MLS®: 1391324
- Type: Townhouse
- Added: 11 days ago
Property Details
Welcome to 120 Hunter's Glen. This bright and spacious 4 BEDROOM+3 BATH freehold townhome offers the perfect blend of comfort & convenience in the highly desired neighborhood of Hunt Club Park/Greenboro. Situated with no rear neighbors & backing onto green space, this home is ideal for families & investors alike. The main floor features a large living room w/fireplace; dining area; functional kitchen w/plenty of cabinets, a breakfast bar & eating nook. Second floor offers a cozy family room w/gas fireplace; three bedrooms, each boasting deep walk-in closets & full bathroom. Don't miss the fantastic bedroom loft complete w/huge walk-in closet & ensuite bathroom, offering privacy & comfort. Finished lower level rec room & loads of storage spaces. Take advantage of the beautiful established neighborhood by enjoying walks along the nearby walking trail. With short drive to shopping, dining, entertainment & more, this location offers the best of both worlds. (id:1945)
Property Information
- Sewer: Municipal sewage system
- Cooling: Central air conditioning
- Heating: Forced air, Natural gas
- List AOR: Ottawa
- Stories: 3
- Tax Year: 2023
- Basement: Partially finished, Full
- Flooring: Tile, Laminate, Wall-to-wall carpet, Mixed Flooring
- Year Built: 1992
- Appliances: Washer, Refrigerator, Dishwasher, Stove, Dryer, Blinds
- Photos Count: 29
- Water Source: Municipal water
- Parcel Number: 047380442
- Parking Total: 2
- Bedrooms Total: 4
- Structure Type: Row / Townhouse
- Common Interest: Freehold
- Fireplaces Total: 2
- Parking Features: Attached Garage
- Tax Annual Amount: 4767
- Bathrooms Partial: 1
- Exterior Features: Brick, Siding
- Foundation Details: Block
- Lot Size Dimensions: 20.34 ft X 98.42 ft
- Zoning Description: residential
- Map Coordinate Verified YN: true
 |
This listing content provided by REALTOR.ca has
been licensed by REALTOR® members of The Canadian Real Estate Association |
|---|






