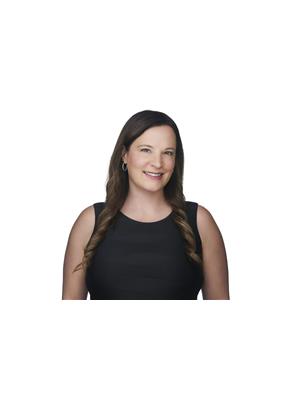11408 15 Av Sw, Edmonton
- Bedrooms: 3
- Bathrooms: 3
- Living area: 220.1 square meters
- Type: Residential
Source: Public Records
Note: This property is not currently for sale or for rent on Ovlix.
We have found 6 Houses that closely match the specifications of the property located at 11408 15 Av Sw with distances ranging from 2 to 10 kilometers away. The prices for these similar properties vary between 489,900 and 859,900.
Nearby Places
Name
Type
Address
Distance
Ellerslie Rugby Park
Park
11004 9 Ave SW
1.2 km
BEST WESTERN PLUS South Edmonton Inn & Suites
Lodging
1204 101 St SW
2.3 km
Sandman Signature Edmonton South Hotel
Lodging
10111 Ellerslie Rd SW
2.3 km
Hampton Inn by Hilton Edmonton/South, Alberta, Canada
Lodging
10020 12 Ave SW
2.4 km
Minimango
Restaurant
1056 91 St SW
3.2 km
Pho Hoa Noodle Soup
Restaurant
2963 Ellwood Dr SW
3.2 km
Original Joe's Restaurant & Bar
Restaurant
9246 Ellerslie Rd SW
3.2 km
Brewsters Brewing Company & Restaurant - Summerside
Bar
1140 91 St SW
3.3 km
The Keg Steakhouse & Bar - South Edmonton Common
Restaurant
1631 102 St NW
3.6 km
Real Deal Meats
Food
2435 Ellwood Dr SW
3.7 km
Walmart Supercentre
Shoe store
1203 Parsons Rd NW
3.7 km
Zaika Bistro
Restaurant
2303 Ellwood Dr SW
3.8 km
Property Details
- Heating: Forced air
- Stories: 2
- Year Built: 2012
- Structure Type: House
Interior Features
- Basement: Unfinished, Full
- Appliances: Washer, Refrigerator, Dishwasher, Stove, Dryer, Oven - Built-In, Hood Fan, Garage door opener
- Living Area: 220.1
- Bedrooms Total: 3
- Fireplaces Total: 1
- Bathrooms Partial: 1
- Fireplace Features: Gas, Unknown
Exterior & Lot Features
- Lot Features: Cul-de-sac, See remarks, No back lane, No Animal Home
- Lot Size Units: square meters
- Parking Features: Attached Garage
- Lot Size Dimensions: 428.12
Location & Community
- Common Interest: Freehold
Tax & Legal Information
- Parcel Number: 10222207
Additional Features
- Photos Count: 44
- Map Coordinate Verified YN: true
IN PRISTINE CONDITION! shows 10/10 and impressive!! Nestled in the prestigious South West Community of Rutherford, This stunning 2370 sqft house boasts a grand and luxurious design. Main floor creates an open and spacious feel. Den off the foyer that can be used for 2nd sitting area, The fully upgraded kitchen with quartz countertops, roomy pantry, top-of-the-line built in appliances and grandeur Island for preparing delicious meals and hosting guests in the Cozy Family Room with Gas Fireplace, .The second floor offers a bonus room, a large primary bedroom w/ensuite; his and her Sink, walk-in closet, along w/two additional good sized bedrooms , main bathroom, a convenient laundry room. Bonus room is huge with vaulted ceilings. Unfinished basement have 3 windows awaits your personal touch. Walking distance to school, shopping, transit, future LRT and so on. So much to say about this home with no room to write, Seeing is believing! (id:1945)
Demographic Information
Neighbourhood Education
| Master's degree | 10 |
| Bachelor's degree | 85 |
| University / Above bachelor level | 20 |
| University / Below bachelor level | 10 |
| Certificate of Qualification | 15 |
| College | 145 |
| University degree at bachelor level or above | 115 |
Neighbourhood Marital Status Stat
| Married | 390 |
| Widowed | 15 |
| Divorced | 25 |
| Separated | 10 |
| Never married | 180 |
| Living common law | 40 |
| Married or living common law | 430 |
| Not married and not living common law | 225 |
Neighbourhood Construction Date
| 1961 to 1980 | 20 |
| 1981 to 1990 | 170 |
| 1991 to 2000 | 60 |











