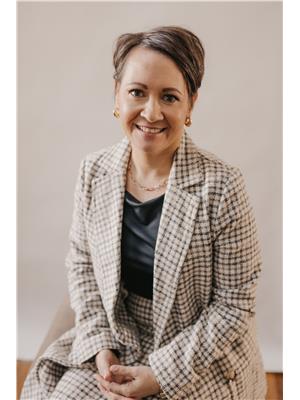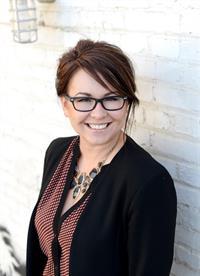317 3rd Street, Estevan
- Bedrooms: 2
- Bathrooms: 1
- Living area: 864 square feet
- Type: Residential
- Added: 25 days ago
- Updated: 25 days ago
- Last Checked: 3 hours ago
Step into this charming two-bedroom, one-bathroom home that boasts excellent curb appeal, has been well-maintained and seen many updates. It is the quintessential blend between modern touches & charming vintage! Both the front and back of the house have a deck. The back deck is very quiet and private, as there are no residential backyard neighbours. The main level of the house has a kitchen with newer cabinetry and stainless steel appliances, dining area with built in shelving, living room with wood beams, and main floor laundry with storage. Up the staircase you will find a large full bathroom, plus two bedrooms. Updates include refinished wood floors, some newer windows, newer lighting fixtures, doors, back deck, furnace, water heater, eavestroughs, and new front concrete driveway. The basement is great for storage! A home inspection was completed 10 years ago which determined that this home is on a solid foundation. Call today to view!! (id:1945)
powered by

Property Details
- Cooling: Central air conditioning
- Heating: Forced air, Natural gas
- Stories: 1.5
- Year Built: 1912
- Structure Type: House
Interior Features
- Basement: Unfinished, Full
- Appliances: Washer, Refrigerator, Stove, Dryer, Microwave
- Living Area: 864
- Bedrooms Total: 2
Exterior & Lot Features
- Lot Features: Treed, Rectangular
- Lot Size Units: square feet
- Parking Features: Parking Space(s)
- Lot Size Dimensions: 6000.00
Location & Community
- Common Interest: Freehold
Tax & Legal Information
- Tax Year: 2024
- Tax Annual Amount: 1473
Room Dimensions

This listing content provided by REALTOR.ca has
been licensed by REALTOR®
members of The Canadian Real Estate Association
members of The Canadian Real Estate Association
















