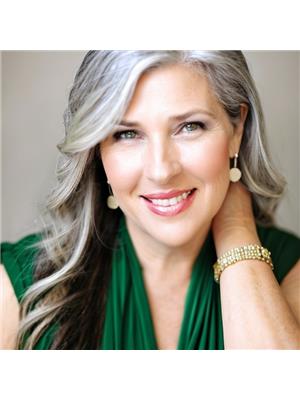707 Carnelian Crescent, Ottawa
- Bedrooms: 4
- Bathrooms: 4
- Type: Residential
Source: Public Records
Note: This property is not currently for sale or for rent on Ovlix.
We have found 6 Houses that closely match the specifications of the property located at 707 Carnelian Crescent with distances ranging from 2 to 10 kilometers away. The prices for these similar properties vary between 619,900 and 899,900.
Nearby Places
Name
Type
Address
Distance
Broadway Bar & Grill
Bar
665 Earl Armstrong Rd
1.0 km
Starbucks
Cafe
3302 Woodroffe Ave
2.8 km
Adrienne Clarkson Elementary School
School
170 Stoneway Dr
3.2 km
Tim Hortons
Cafe
1 Rideaucrest Dr
3.5 km
Jonny Canuck's Bar & Grill
Bar
3050 Woodroffe Ave
3.5 km
St. Mark Catholic High School
School
1040 Dozois Rd
4.1 km
Tim Hortons
Cafe
989 River Rd
4.2 km
Topper's Pizza
Restaurant
3570 Strandherd Dr #7
4.3 km
Fiamma
Restaurant
3570 Strandherd Dr
4.3 km
1000 Sushi Islands
Restaurant
129 Riocan Ave
4.4 km
Walmart
Pharmacy
3651 Strandherd Dr.
4.4 km
Starbucks
Cafe
125 Riocan Ave
4.4 km
Property Details
- Cooling: Central air conditioning
- Heating: Forced air, Natural gas
- Year Built: 2017
- Structure Type: House
- Exterior Features: Brick
- Foundation Details: Poured Concrete
Interior Features
- Basement: Unfinished, Full
- Flooring: Tile, Hardwood, Carpeted
- Appliances: Washer, Refrigerator, Dishwasher, Stove, Dryer
- Bedrooms Total: 4
- Fireplaces Total: 1
Exterior & Lot Features
- Lot Features: Open space, Gazebo
- Water Source: Municipal water
- Parking Total: 6
- Parking Features: Attached Garage
- Lot Size Dimensions: 48.56 ft X 108.28 ft
Location & Community
- Common Interest: Freehold
- Community Features: Family Oriented
Utilities & Systems
- Sewer: Municipal sewage system
Tax & Legal Information
- Tax Year: 2022
- Tax Annual Amount: 6985
- Zoning Description: RESIDENTIAL
Additional Features
- Photos Count: 30
OPEN HOUSE APRIL 5TH 5-7PM Stunning Single family home nestled in Highly desirable Riverside south.This Richcraft Westbroook model feat aprx 3100 sqft of luxury living space.Home feat 2 Living rooms,Dining room w hand scraped hardwood floors, fireplace,tall ceilings w pot lights.Open conc kitchen feat top of the line SS appliances,upgraded cabinets,extended island,Granite countertops,Undermount lighting,2 pantries & servery.An office/Den & 3pc bath complete this level.Second level features Primary bed with WIC & 5pc ensuite,2nd bed w ensuites & WIC, 2 other large sized rooms, a Jack & Jill bathroom bath & a walk-in laundry.Back downstairs & the mud room w exterior door has access to the unfinished basement with bath rough-in. The fully fenced backyard comes complete with deck, BBQ shelter, gazebo & affixed swing. Sit & enjoy the Zen garden.Must have 24 hrs irrevocable on all offers. (id:1945)











