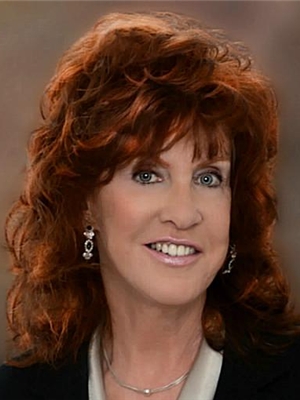10 Greenbrook Drive, Stoney Creek
10 Greenbrook Drive, Stoney Creek
×

50 Photos






- Bedrooms: 2
- Bathrooms: 3
- Living area: 1300 square feet
- MLS®: h4190221
- Type: Residential
- Added: 19 days ago
Property Details
Welcome to Privacy Plus! Nestled between 2 Parks in enclave of 24 Single Detached Homes makes Your "HOME SWEET HOME". THIS Beautiful All Brick Bungalow exudes a Treasure Trove. 1300 Sq Ft Main Level boasts of 9' California Ceilings with ample Pot Lights featuring its Open Concept Great Room & Shining Star Kitchen. The HUB of this Chef's Delight is the 7' Granite Island which seats 6 comfortably. Two Generously sized Bedrooms feature Bathroom Ensuites while the Lower Level's Bathroom Beckons with its BIG w/in Shower. The Lower Level features approximately 700 sq ft professionally finished reflecting Sunny & Bright due to three (3) oversized windows. There's a Den/Bedroom which provides comfortable Open Concept space as a Granny Suite or Teen Retreat. High Ceilings & Pot Lights along with 3 HUGE Egress Windows spark one's imagination since BSMT although 1/2 finished, IT'S ALL drywalled. R.S.A. Whoever drives into this unique area either lives here or has a purpose. Street Condo Fee $112/mo. SELLER’S LIST OF UPDATES Approx $100K (Professionally installed/Invoices provided). Ask for Supplement Page. Within Walking Distance to Eastgate Mall, No Frills, Freschco, Fortinos, Starskys, Health Care Facilities, Stoney Creek Recreation Centre, Downtown Olde Stoney Creek. Handy access to QEW & Niagara Wine Country. Surefire Dynamo Keeper!! (id:1945)
Best Mortgage Rates
Property Information
- Sewer: Municipal sewage system
- Cooling: Central air conditioning
- Heating: Forced air, Natural gas
- Tax Year: 2024
- Basement: Partially finished, Full
- Year Built: 2007
- Appliances: Washer, Refrigerator, Dishwasher, Range, Dryer, Alarm System
- Directions: URBAN
- Living Area: 1300
- Lot Features: Park setting, Park/reserve, Golf course/parkland, Double width or more driveway, Level, Carpet Free, Gazebo, Automatic Garage Door Opener
- Photos Count: 50
- Water Source: Municipal water, Lake/River Water Intake
- Parking Total: 3
- Bedrooms Total: 2
- Structure Type: House
- Common Interest: Freehold
- Fireplaces Total: 1
- Parking Features: Attached Garage, Inside Entry
- Tax Annual Amount: 5100
- Exterior Features: Brick
- Building Area Total: 1300
- Community Features: Quiet Area, Community Centre
- Fireplace Features: Gas, Other - See remarks
- Foundation Details: Poured Concrete
- Lot Size Dimensions: 33.92 x 97.11
- Zoning Description: R4/S-1516
Features
- Other: Inclusions: S/S New Samsung Tall Boy Dishwasher (04/24), Samsung French Door Fridge (Could be all Fridge) O/R Mircowave, Slide in gas range, Gas Dryer & Newer Washer (2023), 3 Tv's, Gazebo (2023), 1 Hydra System Planter Box, Exclusions: Upscale Patio Furniture Negotiable, Snow blower used twice Negotiable. Soundbars Negotiable. x2 Tall Planter Boxes & Front Porch Porcelain Planter Seller Keeping. Angel in Front yard seller is keeping., Foundation: Poured Concrete, Laundry Access: In-Suite
- Cooling: AC Type: Central Air
- Heating: Gas, Forced Air
- Lot Features: Urban
- Extra Features: Area Features: Cul de Sac/Dead End, Golf, Hospital, Level, Library, Park, Place of Worship, Public Transit, Quiet Area, Rec./Commun.Centre, Schools
- Interior Features: Alarm System, Auto Garage Door Remote(s), Carpet Free, Central Vacuum Roughed-in, Fire Alarm System, Fireplaces: Fireplace Insert, Natural Gas, Stove Operational, Kitchens: 1, 1 above grade, 2 3-Piece Bathrooms, 1 4-Piece Bathroom, 2 Ensuites
- Sewer/Water Systems: Water: Lake/River, Sewers: Sewer
Room Dimensions
 |
This listing content provided by REALTOR.ca has
been licensed by REALTOR® members of The Canadian Real Estate Association |
|---|
Nearby Places
Similar Houses Stat in Stoney Creek
10 Greenbrook Drive mortgage payment






