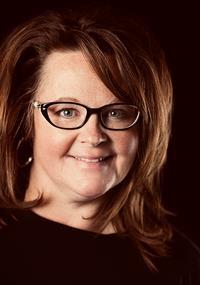6016 67 Avenue, Rocky Mountain House
6016 67 Avenue, Rocky Mountain House
×

50 Photos






- Bedrooms: 4
- Bathrooms: 3
- Living area: 1403 square feet
- MLS®: a2121977
- Type: Residential
- Added: 15 days ago
Property Details
Substantially upgraded home in the north end of Rocky in the family friendly Liachuk subdivision. This 4 bedroom, 3 bathroom three level split home has a great open and airy feeling with a large front living room, upper level bedrooms and bathroom, and a lower level rec room, bedroom and bath plus storage space. There's a lovely sunroom just off the kitchen with a hot tub and access to the rear paving stone patio area and big back yard. Large corner lot has room for rv parking and chain link fencing. Recent updates within the last four years include a new kitchen with Alder cabinets, new appliances, maple hardwood flooring, carpets, updated PEX plumbing, some windows and siding and weeping tile, washed rock and membrane around the foundation. The furnace is 4 yrs old, hot water tank 6 yrs old and the shingles are approximately 7 yrs old. Double attached garage with a large parking pad out front. Note all furniture is also negotiable. (id:1945)
Best Mortgage Rates
Property Information
- Tax Lot: 13
- Cooling: None
- Heating: Forced air, Natural gas
- Tax Year: 2023
- Basement: Finished, Partial
- Flooring: Hardwood, Carpeted
- Tax Block: 2
- Year Built: 1987
- Appliances: Refrigerator, Stove, Garage door opener, Washer & Dryer
- Living Area: 1403
- Lot Features: No Animal Home
- Photos Count: 50
- Lot Size Units: square feet
- Parcel Number: 0010448298
- Parking Total: 2
- Bedrooms Total: 4
- Structure Type: House
- Common Interest: Freehold
- Parking Features: Attached Garage
- Subdivision Name: Liachuk
- Tax Annual Amount: 3248.89
- Exterior Features: Composite Siding
- Foundation Details: Wood
- Lot Size Dimensions: 5586.00
- Zoning Description: RL
- Architectural Style: 3 Level
- Construction Materials: Wood frame
- Above Grade Finished Area: 1403
- Above Grade Finished Area Units: square feet
Room Dimensions
 |
This listing content provided by REALTOR.ca has
been licensed by REALTOR® members of The Canadian Real Estate Association |
|---|
Nearby Places
Similar Houses Stat in Rocky Mountain House
6016 67 Avenue mortgage payment






