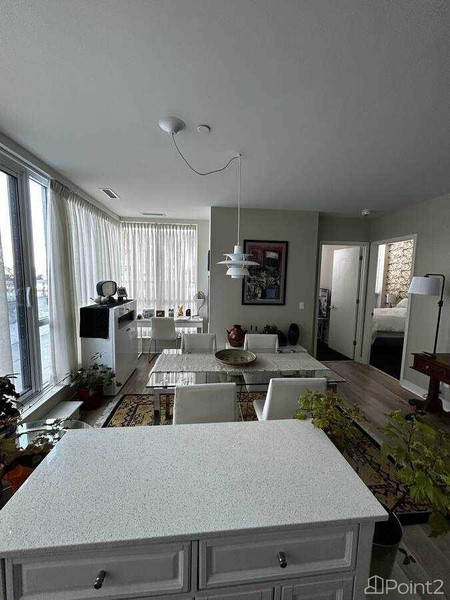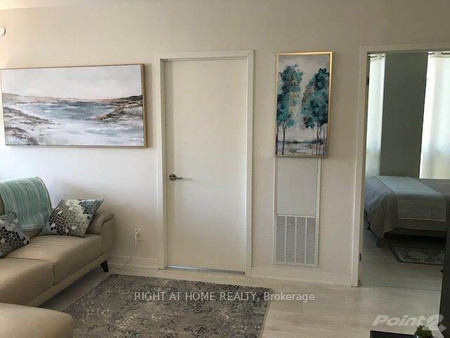210 Bartlett, Amherstburg
210 Bartlett, Amherstburg
×

26 Photos






- Bedrooms: 3
- Bathrooms: 2
- Living area: 2200 sqft
- MLS®: 23020943
- Type: Residential
- Added: 203 days ago
Property Details
Beautiful Raised Ranch with Bonus Room built by multi generational custom home builder Bart DiGiovanni Construction. This new home built in Amherstburg's Kingsbridge Subdivision features covered front porch, 3 bdrms, 2 baths & brick/stone & siding facade. A fantastic layout w/sunken foyer & vaulted ceilings in the main living space, great room w/gas fireplace open to the kitchen and eating area. The custom kitchen showcases cabinets to the ceiling with crown moulding, a centre island, quartz/granite counter tops and walk-in pantry as well as sliding glass doors to 11' x 23'6"" covered patio. Second floor bonus primary bedroom which has walk-in closet & ensuite bath with custom glass shower/tub. Attached insulated double car garage, with insulated door & side exit. Basement offers roughed in bath and strapped for future finishing. Piece of mind with 7 year Tarion Warranty. (id:1945)
Best Mortgage Rates
Property Information
- Cooling: Central air conditioning
- Heating: Forced air, Heat Recovery Ventilation (HRV), Natural gas, Furnace
- Tax Year: 2022
- Flooring: Hardwood, Ceramic/Porcelain
- Living Area: 2200
- Lot Features: Golf course/parkland, Double width or more driveway, Front Driveway, Gravel Driveway
- Photos Count: 26
- Bedrooms Total: 3
- Structure Type: House
- Common Interest: Freehold
- Fireplaces Total: 1
- Parking Features: Attached Garage, Garage, Inside Entry
- Exterior Features: Brick, Stone, Aluminum/Vinyl
- Fireplace Features: Gas, Insert
- Foundation Details: Concrete
- Lot Size Dimensions: 65X125
- Zoning Description: RES
- Architectural Style: Bi-level, Raised Ranch w/ Bonus Room
- Waterfront Features: Waterfront nearby
- Above Grade Finished Area: 2200
- Above Grade Finished Area Units: square feet
Room Dimensions
 |
This listing content provided by REALTOR.ca has
been licensed by REALTOR® members of The Canadian Real Estate Association |
|---|
Nearby Places
Similar Houses Stat in Amherstburg
210 Bartlett mortgage payment






