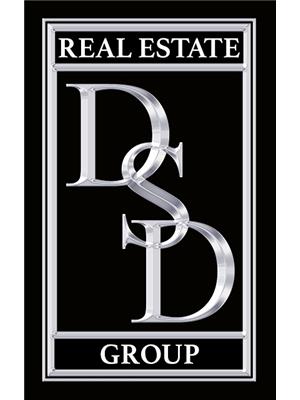47 Martindale Street, Oshawa
- Bedrooms: 3
- Bathrooms: 2
- Type: Residential
- Added: 1 week ago
- Updated: 3 days ago
- Last Checked: 44 minutes ago
- Listed by: EXIT REALTY LIFTLOCK
- View All Photos
Listing description
This House at 47 Martindale Street Oshawa, ON with the MLS Number e12362813 listed by ERIN COLLEEN EBENBAUER - EXIT REALTY LIFTLOCK on the Oshawa market 1 week ago at $799,999.

members of The Canadian Real Estate Association
Nearby Listings Stat Estimated price and comparable properties near 47 Martindale Street
Nearby Places Nearby schools and amenities around 47 Martindale Street
Kingsway College
(1 km)
Oshawa
Tim Hortons
(1.1 km)
560 King St E, Oshawa
Tim Hortons
(2.8 km)
17 Athol St W, Oshawa
Tim Hortons
(2.9 km)
146 Bloor St E, Oshawa
General Motors Centre
(2.4 km)
99 Athol St E, Oshawa
New Globe Restaurant
(2.6 km)
60 Athol St E, Oshawa
Avanti Trattoria
(2.7 km)
17 King St E, Oshawa
Fazio's Restaurant & Wine Experience
(2.7 km)
33 Simcoe St S, Oshawa
Canadian Automotive Museum Inc
(2.7 km)
99 Simcoe St S, Oshawa
O'Neill Collegiate and Vocational Institute
(2.8 km)
301 Simcoe St N, Oshawa
Oshawa Public Library
(3 km)
65 Bagot St, Oshawa
The Corral
(2.9 km)
433 Simcoe St S, Oshawa
Price History















