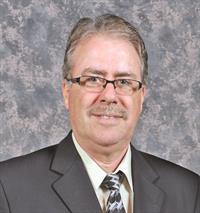40 Well Road, North Qu Appelle Rm No 187
40 Well Road, North Qu Appelle Rm No 187
×

42 Photos






- Bedrooms: 4
- Bathrooms: 3
- Living area: 1230 square feet
- MLS®: sk955246
- Type: Residential
- Added: 122 days ago
Property Details
Discover serenity on this 3-acre property in the Qu'Appelle Valley, 2km from Fort Qu'Appelle. Enjoy a very well-maintained 3-bed bungalow with a finished basement and 3-door garage for 4 cars. The living room is inviting with a stone-framed fireplace. A spacious kitchen and dining area lead to French doors opening onto a covered deck for scenic views. The primary bedroom has a 2-piece ensuite with laundry access. Two more bedrooms and a 3-piece bath complete the main level. Descending a spiral staircase to the basement reveals a fantastic family room with a wet bar and a dedicated office area. There's also a well-sized bedroom and a beautifully appointed 3-piece bath. The basement offers two separate storage areas and a utility room. For added convenience, there's direct entry from the garage to the basement. The property benefits from the Hatfield Basin feeding the well which is approximately 100 feet deep, ensuring a consistent and ample supply of high-quality water. A hydrant is strategically placed at the well enclosure, simplifying water access and yard maintenance. For waste disposal, there's a septic tank and field system in place, contributing to the property's efficient functionality. Moreover, the property offers a 24' x 24' wood stove-heated workshop, a 20x24 metal storage unit with a high ceiling, and various other outbuildings, enhancing its appeal and practicality. The meticulously maintained yard boasts power outlets throughout the front and rear areas, along with large trees and captivating landscaping, making this yard truly exceptional. Tranquility awaits. Contact the agent to view this exceptional property. (id:1945)
Best Mortgage Rates
Property Information
- Heating: Forced air, Natural gas
- Tax Year: 2023
- Basement: Finished, Full
- Year Built: 1980
- Appliances: Washer, Refrigerator, Dishwasher, Stove, Dryer, Window Coverings
- Living Area: 1230
- Lot Features: Acreage, Treed, Rolling
- Photos Count: 42
- Lot Size Units: acres
- Bedrooms Total: 4
- Structure Type: House
- Common Interest: Freehold
- Fireplaces Total: 1
- Parking Features: Attached Garage, Parking Space(s)
- Tax Annual Amount: 2615
- Community Features: School Bus
- Fireplace Features: Electric, Conventional
- Lot Size Dimensions: 3.00
- Architectural Style: Bungalow
Features
- Roof: Metal
- Other: Equipment Included: Fridge, Stove, Washer, Dryer, Central Vac Attached, Central Vac Attachments, Dishwasher Built In, Window Treatment, Construction: Wood Frame, School Bus: Yes, Distance To Elementary School: 5/8mile, Distance To High School: 5/8mile, Distance To Town: 2k, Levels Above Ground: 1.00, Nearest Town: Fort Qu'appelle, Outdoor: Deck, Garden Area, Lawn Back, Lawn Front, Trees/Shrubs, Yard Light: Yes
- Heating: Forced Air, Natural Gas
- Lot Features: Acres Bush: Some, Topography: Gently Rolling
- Interior Features: T.V. Mounts, Fireplaces: 2, Electric, Furnace Owned
- Sewer/Water Systems: Water Heater: Included, Gas, Water Source: Well, Water Treatment Equipment: Not Included, Sump Pump: Not Included, Sewers: Septic Field, Septic Tank
Room Dimensions
 |
This listing content provided by REALTOR.ca has
been licensed by REALTOR® members of The Canadian Real Estate Association |
|---|
Nearby Places
Similar Houses Stat in North Qu Appelle Rm No 187
40 Well Road mortgage payment






