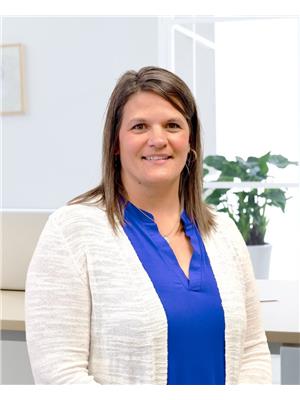15432 Highway 41, Schuler
15432 Highway 41, Schuler
×

14 Photos






- Bedrooms: 4
- Bathrooms: 3
- Living area: 1920 square feet
- MLS®: a2104617
- Type: Residential
- Added: 90 days ago
Property Details
This acreage is 40 minutes from the City of Medicine Hat on paved roads. Two Story home with Spanish corridor and features 4 bedrooms on the upper level, 4pc bath and 3pc ensuite. Main floor has lots of room for entertaining with formal dining area, cozy family room, living room and kitchen. Windows from each room with views of the yard. Main floor also have a 2 pc bath and main floor laundry. Basement is undeveloped. Home requires some TLC. There is lots of room for horses, or potential of home based business. Just over 12 acres of land with some outbuildings and a barn and the ultimate man cave! The heated shop is 40' x 65' with one overhead door. Great ceiling height for all the projects and toys! Home is ready for improvements but would make a great family home with room to grow. Home is heated with electric, no gas line to the property. 4000 gallon cistern provides water to the home. (id:1945)
Best Mortgage Rates
Property Information
- Sewer: Septic Field
- Tax Lot: 0
- Cooling: None
- Heating: Forced air, Electric
- List AOR: Medicine Hat
- Stories: 2
- Tax Year: 2023
- Basement: Unfinished, Full
- Flooring: Carpeted, Linoleum
- Tax Block: 1
- Year Built: 1985
- Appliances: Refrigerator, Range - Electric, Washer & Dryer
- Living Area: 1920
- Lot Features: Other, No neighbours behind
- Photos Count: 14
- Lot Size Units: acres
- Parcel Number: 0017578171
- Bedrooms Total: 4
- Structure Type: House
- Common Interest: Freehold
- Parking Features: Attached Garage
- Tax Annual Amount: 1417
- Bathrooms Partial: 1
- Foundation Details: Wood
- Lot Size Dimensions: 12.28
- Zoning Description: AC - Agricultural
- Construction Materials: Wood frame
- Above Grade Finished Area: 1920
- Above Grade Finished Area Units: square feet
Features
- Roof: Asphalt Shingle
- Other: Construction Materials: Wood Frame, Direction Faces: E, Inclusions: fridge, washer, dryer, electric range, built in oven - not working - all appliances "as is", Laundry Features: Main Level, Parking Features : Double Garage Attached
- Heating: Electric, Forced Air
- Appliances: Built-In Electric Range, Refrigerator, Washer/Dryer
- Lot Features: Lot Features: No Neighbours Behind, Native Plants, Deck
- Interior Features: Ceiling Fan(s), Flooring: Carpet, Linoleum
- Sewer/Water Systems: Sewer: Septic Field
Room Dimensions
 |
This listing content provided by REALTOR.ca has
been licensed by REALTOR® members of The Canadian Real Estate Association |
|---|
Nearby Places
15432 Highway 41 mortgage payment
