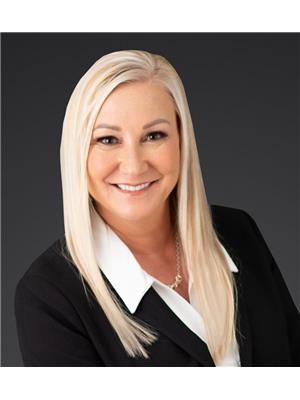6 Aimee Lane, North Grenville
- Bedrooms: 4
- Bathrooms: 3
- Type: Residential
- Added: 2 days ago
- Updated: 2 days ago
- Last Checked: 2 days ago
- Listed by: ROYAL LEPAGE INTEGRITY REALTY
- View All Photos
Listing description
This House at 6 Aimee Lane North Grenville, ON with the MLS Number x12375713 listed by Christal Cameron - ROYAL LEPAGE INTEGRITY REALTY on the North Grenville market 2 days ago at $759,999.

members of The Canadian Real Estate Association
Nearby Listings Stat Estimated price and comparable properties near 6 Aimee Lane
Nearby Places Nearby schools and amenities around 6 Aimee Lane
Kemptville Campus
(3.9 km)
830 Prescott St, Kemptville
Ontario Agricultural College | University of Guelph Kemptville Campus
(4.5 km)
830 Prescott St, Kemptville
Catholic District School Board of Eastern Ontario
(5.9 km)
2755 Hwy 43 RR 1, Kemptville
Brigadoon Restaurant
(2.3 km)
11 Bridge St, Oxford Mills
Mr Mozzarella
(5 km)
103 Prescott St, Kemptville
Crusty Baker The
(5.1 km)
16 Prescott St, Kemptville
the Branch Restaurant
(5.1 km)
15 Clothier St E, Kemptville
Salamanders
(5.1 km)
28 Clothier St E, Kemptville
McDonald's
(5.4 km)
County Road 43, Kemptville
Geronimo
(5 km)
146 Prescott St, Kemptville
O'Heaphy's Irish Pub
(5.1 km)
27 Clothier St E, Kemptville
Tim Hortons
(5.3 km)
County Road 43, Kemptville
Nature's Way Select Foods & Brewing Supplies
(5.5 km)
2676 Leeds and Grenville 43, Kemptville
Gabriel Pizza
(6 km)
County Road 43, Kemptville
Price History















