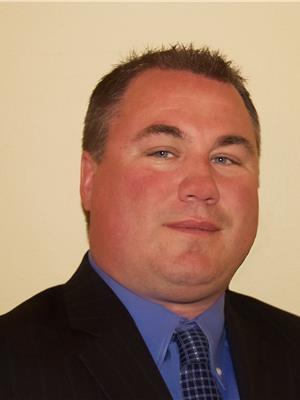, Other
- Bedrooms: 2
- Bathrooms: 2
- Living area: 93.7 square meters
- Type: Apartment
Source: Public Records
Note: This property is not currently for sale or for rent on Ovlix.
We have found 6 Condos that closely match the specifications of the property located at with distances ranging from 2 to 10 kilometers away. The prices for these similar properties vary between 239,900 and 346,250.
Nearby Places
Name
Type
Address
Distance
Sugar Bowl Coffee & Juice Bar
Restaurant
10922 88 Ave NW
0.4 km
Old Scona Academic High School
School
10523 84th Ave
0.5 km
Boston Pizza
Restaurant
10854 82 Ave NW
0.5 km
Edmonton Public Library - Strathcona Branch
Library
8331 104 St NW
0.8 km
Varscona Theatre
Establishment
10329 83 Ave NW
0.9 km
Magic Lantern Princess Theatre
Establishment
10337 82 Ave
0.9 km
Rutherford House
Museum
11153 Saskatchewan Dr NW
1.0 km
University of Alberta Hospital
Hospital
8440 112 St NW
1.0 km
St. Joseph's College
University
11325 89 Ave NW
1.1 km
University of Alberta
University
116 St and 85 Ave
1.2 km
Alberta Legislature Building
Establishment
10800 97 Ave NW
1.2 km
Edmonton Catholic Schools
School
Catholic Education Services
1.5 km
Property Details
- Cooling: Central air conditioning
- Heating: Baseboard heaters
- Year Built: 2006
- Structure Type: Apartment
Interior Features
- Basement: None
- Appliances: Washer, Refrigerator, Dishwasher, Stove, Dryer, Microwave, Hood Fan, Window Coverings
- Living Area: 93.7
- Bedrooms Total: 2
- Fireplaces Total: 1
- Fireplace Features: Gas, Corner
Exterior & Lot Features
- View: City view, Valley view
- Lot Features: Closet Organizers, No Smoking Home
- Lot Size Units: square meters
- Parking Features: Underground, Stall, Heated Garage
- Building Features: Ceiling - 9ft
- Lot Size Dimensions: 80.64
Location & Community
- Common Interest: Condo/Strata
Property Management & Association
- Association Fee: 596.48
- Association Fee Includes: Common Area Maintenance, Exterior Maintenance, Landscaping, Property Management, Heat, Water, Insurance, Other, See Remarks
Tax & Legal Information
- Parcel Number: 10068508
Additional Features
- Photos Count: 53
Top floor corner unit in concrete building in the desireable Garneau area, close access to the U of A and the river valley. Over 1,000sf with 2 beds, 2 baths and a heated underground parking stall. This condo is impeccably maintained with laminate flooring, coriander countertops, 9' ceilings, corner gas fireplace and balcony facing trees. Both bedrooms are spacious and the primary has large walk-in closet with built ins ad a 3 piece ensuite. Laundry room in suite has space for storage. Unit has recently been painted as well. Very secure and quiet building 18+. (id:1945)











