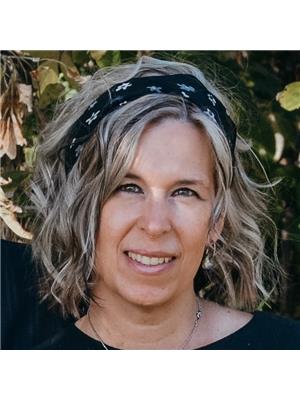, Other
, Other
×

38 Photos






- Bedrooms: 2
- Bathrooms: 1
- Living area: 65.54 square meters
- MLS®: e4372776
- Type: Apartment
- Added: 98 days ago
Property Details
This 1 BEDROOM + DEN condo unit in Eaux Claires presents a compelling opportunity for both investors & 1st time buyers. The proximity to various amenities such as restaurants, banking & grocery stores, makes it highly convenient & appealing for residents. With 705 Sq. Ft. of space, this unit offers a comfortable living area with an open-plan layout, functional kitchen with quartz island provides a modern & efficient cooking space. The den provides versatility in its use, whether as an additional guest bedroom or home office. The full bath is accessible from both the living area & primary bedroom which features a walk-through closet, adding functionality & privacy. The balcony provides outdoor space for relaxation or entertaining. In-suite laundry provides added convenience for residents. This property comes with 1 titled parking stall conveniently located right out the front door, with lots of additional visitor parking throughout the complex. Quick commuting options to 97 St., Yellowhead & Henday. (id:1945)
Property Information
- Heating: In Floor Heating
- List AOR: Edmonton
- Basement: None
- Year Built: 2014
- Appliances: Refrigerator, Dishwasher, Stove, Microwave Range Hood Combo, Window Coverings, Washer/Dryer Stack-Up
- Living Area: 65.54
- Lot Features: No Animal Home, No Smoking Home
- Photos Count: 38
- Lot Size Units: square meters
- Parcel Number: 10736969
- Parking Total: 1
- Bedrooms Total: 2
- Structure Type: Apartment
- Association Fee: 365
- Common Interest: Condo/Strata
- Parking Features: Stall
- Security Features: Sprinkler System-Fire
- Lot Size Dimensions: 64.8
- Association Fee Includes: Exterior Maintenance, Landscaping, Property Management, Heat, Water, Insurance, Other, See Remarks
- Map Coordinate Verified YN: true
 |
This listing content provided by REALTOR.ca has
been licensed by REALTOR® members of The Canadian Real Estate Association |
|---|






