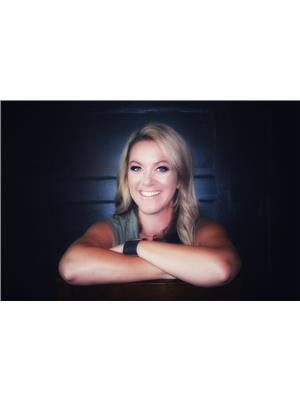, Other
, Other
×

53 Photos






- Bedrooms: 3
- Bathrooms: 2
- Living area: 205.99 square meters
- MLS®: e4377566
- Type: Residential
- Added: 48 days ago
Property Details
Nestled on a 1/4acre of land in the serene community of Spruce Grove, this cozy four-level split home exudes warmth and charm and is ready for your personal touches to finish it into the perfect house. Situated within close proximity to schools and scenic walking trails, it offers a perfect blend of convenience and tranquility, making it an ideal choice for families. The master suite provides a peaceful retreat with its spacious layout,along with a workout area or sitting area right outside your door. While additional bedrooms offer cozy havens for rest and relaxation, in a seperate part of the home. The lower level of the home offers a versatile space that can be made your own, as a games room, as well as home office or playroom for the kids perfect for unwinding after a busy day. Outside, the expansive backyard beckons with its potential for outdoor living and recreation. Along with RV parking you also have a double detached garage. Days of memories will turn into years in this house. Welcome Home. (id:1945)
Property Information
- Heating: Forced air
- Basement: Partially finished, Full
- Year Built: 1979
- Appliances: Washer, Refrigerator, Dishwasher, Stove, Dryer, Oven - Built-In, Window Coverings, Garage door opener, Garage door opener remote(s), Fan
- Living Area: 205.99
- Lot Features: Cul-de-sac, Lane, Skylight
- Photos Count: 53
- Parcel Number: ZZ999999999
- Bedrooms Total: 3
- Structure Type: House
- Common Interest: Freehold
- Parking Features: Detached Garage, RV
- Bathrooms Partial: 1
Room Dimensions
 |
This listing content provided by REALTOR.ca has
been licensed by REALTOR® members of The Canadian Real Estate Association |
|---|
Nearby Places
Similar Houses Stat in Other





