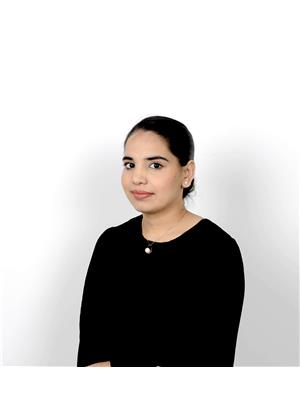, Other
, Other
×

50 Photos






- Bedrooms: 4
- Bathrooms: 3
- Living area: 245.65 square meters
- MLS®: e4378543
- Type: Residential
- Added: 44 days ago
Property Details
Quick Possession in the community of Glenridding Parkside! Backing onto a walking trail that goes around the Pond. Custom Built Farm house style, high pitched roof, black windows, 2.5 garage, extended driveway and tons of windows make the exterior unique. Top Notch interior finishes with unique designs are just breathtaking! Open to above concept with a bed & a full bath on the main floor. Mud room leads to the Spacious Spice kitchen with quartz countertops, Designer Main kitchen has Painted & stained Kitchen cabinetry & Canopy, spacious Dining area, Large Great Room with big windows, vaulted ceilings & an electric fireplace feature wall is just luxurious. Upstairs offers 3 beds, 2 baths, a Bonus room, & a big laundry. All floors 9 ft, upgraded lighting & plumbing fixtures & loaded with many more upgrades! This property comes with a full deck and a separate entrance for future in law suite. Close to all major amenities. Easy access to Anthony Handey!! Future Rec Center, High School & Hospital coming!! (id:1945)
Property Information
- Heating: Forced air
- Stories: 2
- Basement: Unfinished, Full
- Year Built: 2023
- Appliances: Garage door opener
- Living Area: 245.65
- Lot Features: Corner Site, See remarks
- Photos Count: 50
- Parcel Number: 11140328
- Bedrooms Total: 4
- Structure Type: House
- Common Interest: Freehold
- Parking Features: Attached Garage
Room Dimensions
 |
This listing content provided by REALTOR.ca has
been licensed by REALTOR® members of The Canadian Real Estate Association |
|---|
Nearby Places
Similar Houses Stat in Other






