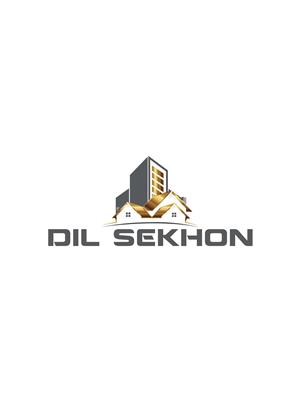, Other
, Other
×

50 Photos






- Bedrooms: 5
- Bathrooms: 3
- Living area: 182.65 square meters
- MLS®: e4378605
- Type: Residential
- Added: 39 days ago
Property Details
Welcome to your dream home! This exquisite property offers 3,072 square feet of luxury living, featuring 5 bedrooms and 3 full bathrooms. With a separate entrance to the basement and a second kitchen, this home provides versatility and potential for rental income or in-law accommodation. The stucco exterior adds curb appeal, complemented by a double attached garage for convenience and security. Inside, you'll find a modern, open layout with gleaming hardwood floors and ample natural light. Retreat to the master suite with its lavish ensuite bathroom and spacious closet. The fully finished basement offers additional living space and endless possibilities. Located in a desirable neighborhood, close to schools, parks, and amenities, this property combines luxury and convenience seamlessly. Don't miss out on the opportunity to make this exceptional home yours! (id:1945)
Property Information
- Cooling: Central air conditioning
- Heating: Forced air
- Basement: Finished, Full
- Year Built: 2001
- Appliances: Washer, Refrigerator, Dishwasher, Stove, Dryer, Hood Fan, Two stoves, Garage door opener remote(s)
- Living Area: 182.65
- Lot Features: Closet Organizers, No Animal Home, No Smoking Home
- Photos Count: 50
- Lot Size Units: square meters
- Parcel Number: 9968602
- Bedrooms Total: 5
- Structure Type: House
- Common Interest: Freehold
- Fireplaces Total: 1
- Parking Features: Attached Garage
- Building Features: Ceiling - 9ft, Vinyl Windows
- Security Features: Smoke Detectors
- Fireplace Features: Gas, Unknown
- Lot Size Dimensions: 480.07
- Architectural Style: Bi-level
Room Dimensions
 |
This listing content provided by REALTOR.ca has
been licensed by REALTOR® members of The Canadian Real Estate Association |
|---|
Nearby Places
Similar Houses Stat in Other






