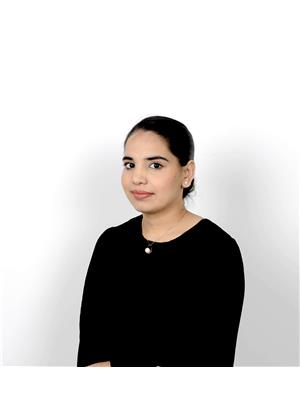, Other
, Other
×

33 Photos






- Bedrooms: 3
- Bathrooms: 3
- Living area: 214.68 square meters
- MLS®: e4379563
- Type: Residential
- Added: 35 days ago
Property Details
Newly Painted. Former Show home built by Homes by Avi backing onto walking trail displays quality finishes. The WOW factor starts on the main level that displays hardwood flooring, open to below concept, floor-to ceiling windows and 20+ft ceiling height in the main living space. The open kitchen, walk-thru pantry, Quartz counters, pot and pan drawers, SS appliances with a huge island opens into the living that features 42 electric fireplace. This gorgeous home accommodates 3 bedroom & 2.5 full baths. Main floor offer a den, huge living space, a mudroom and beautiful kitchen. Upper floor accommodate 3 bedrooms, a bonus room and laundry. Additional this home comes with a central vac, speaker system, a large deck and fully fenced yard. This house is definitely a Must see!! (id:1945)
Property Information
- Cooling: Central air conditioning
- Heating: Forced air
- Stories: 2
- Basement: Unfinished, Full
- Year Built: 2013
- Appliances: Washer, Central Vacuum, Dishwasher, Stove, Dryer, Window Coverings
- Living Area: 214.68
- Lot Features: See remarks
- Photos Count: 33
- Lot Size Units: square meters
- Parcel Number: 10221640
- Bedrooms Total: 3
- Structure Type: House
- Common Interest: Freehold
- Parking Features: Attached Garage
- Bathrooms Partial: 1
- Lot Size Dimensions: 407.52
Room Dimensions
 |
This listing content provided by REALTOR.ca has
been licensed by REALTOR® members of The Canadian Real Estate Association |
|---|
Nearby Places
Similar Houses Stat in Other






