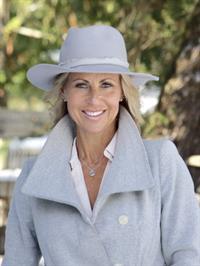, Other
, Other
×

48 Photos






- Bedrooms: 3
- Bathrooms: 3
- Living area: 2447 square feet
- MLS®: 959739
- Type: Residential
- Added: 23 days ago
Property Details
Step into your family's dream home in the vibrant Crown Isle Resort & Golf Community where quality matches functionality & beckons w/ atmosphere. This designer-inspired home boasts a chef's dream kitchen, featuring ample cabinetry, sleek quartz counters, a gas range, & quality stainless-steel appliances. Natural light floods the main floor, dancing off the gleaming hardwood floors & accentuating the soaring ceilings of the grand entrance, great room, & dining areas. Upstairs, find 3 spacious bedrooms, including a luxurious primary suite complete wi/a 5-piece en-suite & walk-in closet that feels like your own personal sanctuary. Quality features include a concrete tile roof, hardie plank siding, dble garage, & electric heat pump for heating & cooling. Centrally located to schools, trails, shopping & 18 hole golf course this home promises a lifestyle of luxury & convenience. Enjoy endless family gatherings in the oversized patio/gazebo & fully fenced, low-maintenance backyard. (id:1945)
Property Information
- Tax Lot: 52
- Zoning: Residential
- Cooling: Air Conditioned
- Heating: Heat Pump, Electric
- Year Built: 2006
- Living Area: 2447
- Lot Features: Central location, Other
- Photos Count: 48
- Lot Size Units: square feet
- Parcel Number: 026-249-693
- Parking Total: 2
- Bedrooms Total: 3
- Structure Type: House
- Common Interest: Freehold
- Fireplaces Total: 1
- Tax Annual Amount: 6438
- Lot Size Dimensions: 8276
- Zoning Description: CD-1G
- Architectural Style: Contemporary
- Above Grade Finished Area: 2447
- Above Grade Finished Area Units: square feet
Features
- Roof: Tile
- Other: Construction Materials: Frame Wood, Insulation All, Direction Faces: South, Restrictions: Building Scheme, Easement/Right of Way, Restrictive Covenants, Laundry Features: In House, Parking Features : Attached, Garage, Parking Total : 2
- Cooling: Air Conditioning
- Heating: Electric, Heat Pump
- Appliances: Dishwasher, F/S/W/D, Microwave
- Lot Features: Entry Location: Main Level, Property Access: Road: Paved, Central Location, Easy Access, Family-Oriented Neighbourhood, Landscaped, Near Golf Course, Recreation Nearby, Shopping Nearby, Sidewalk
- Extra Features: Window Features: Insulated Windows, Vinyl Frames, Utilities: Electricity To Lot
- Interior Features: Dining Room, Dining/Living Combo, Flooring: Mixed, Fireplaces: 1, Fireplace Features: Gas
- Sewer/Water Systems: Sewer: Sewer Connected, Water: Municipal
Room Dimensions
 |
This listing content provided by REALTOR.ca has
been licensed by REALTOR® members of The Canadian Real Estate Association |
|---|
Nearby Places
Similar Houses Stat in Other






