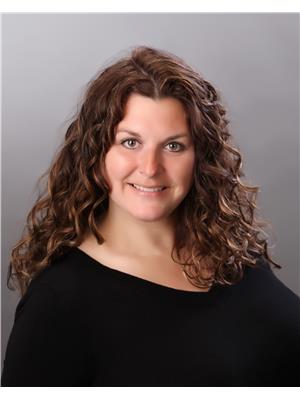, Other
, Other
×

32 Photos






- Bedrooms: 3
- Bathrooms: 2
- Living area: 91.04 square meters
- MLS®: e4382745
- Type: Residential
- Added: 14 days ago
Property Details
Welcome to your new home! This charming three-bedroom, four-level split is nestled conveniently close to the military base, schools, and lush parks. Greeted by a spacious living room boasting a bay window, filling the space with natural light. The adjacent dining room features access to a large private two-tiered deck, perfect for entertaining guests or enjoying peaceful mornings with a cup of coffee. The kitchen is showcasing dark, rich cabinetry that adds a touch of elegance to the space. Upstairs, the master bedroom is a serene retreat with its own bay garden doors leading to a private deck overlooking the yard and green space. The third level of this home hosts a spacious family room, and for added flexibility, the basement offers a versatile space that can be used as a rec room or playroom. Large storage room, offering ample space to keep your belongings organized. With its desirable location and array of features, this home truly offers the perfect combination of comfort, convenience, and charm. (id:1945)
Property Information
- Heating: Forced air
- List AOR: Edmonton
- Basement: Finished, Full
- Year Built: 1992
- Appliances: Washer, Refrigerator, Stove, Dryer, Microwave Range Hood Combo, Storage Shed, Window Coverings
- Living Area: 91.04
- Photos Count: 32
- Parcel Number: ZZ999999999
- Bedrooms Total: 3
- Structure Type: House
- Common Interest: Freehold
Room Dimensions
 |
This listing content provided by REALTOR.ca has
been licensed by REALTOR® members of The Canadian Real Estate Association |
|---|
Nearby Places
Similar Houses Stat in Other






