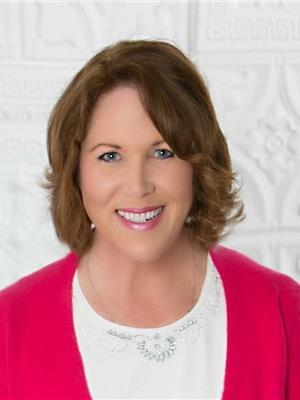, Other
, Other
×

27 Photos






- Bedrooms: 4
- Bathrooms: 2
- Living area: 97.1 square meters
- MLS®: e4383351
- Type: Duplex
- Added: 14 days ago
Property Details
Welcome to this spacious 4 bedroom, newly painted, bi-level half duplex in Davidson Creek! Entering into the foyer, you will find a sunny living room with vaulted ceiling. Immediately up the stairs you will find the kitchen & bright dining area. The primary bedroom, 2nd bedroom & 4 pc bathroom complete the upper level. You will find a separate entrance on the way down to the basement which features two bedrooms, a large family room, and a laundry/furnace room with ample crawlspace storage. Comfort is waiting for you in the summer with the central A/C and huge back yard with newer fencing. The garage is a single attached that is insulated with a workbench area. The location is great; very close to schools, bus stop, as well as close proximity to Emerald Hills Centre! Awesome neighbors too! Upgrades include: Carpets 2020; Paint 2024; Stove 2023; Shingles 2016; Furnace & A/C 2016; HWT Nov 2019 (id:1945)
Property Information
- Cooling: Central air conditioning
- Heating: Forced air
- Basement: Finished, Full
- Year Built: 1991
- Appliances: Washer, Dishwasher, Stove, Dryer, Microwave Range Hood Combo, Storage Shed
- Living Area: 97.1
- Lot Features: No back lane
- Photos Count: 27
- Lot Size Units: square meters
- Parcel Number: 8042003007
- Parking Total: 2
- Bedrooms Total: 4
- Structure Type: Duplex
- Common Interest: Freehold
- Parking Features: Attached Garage
- Lot Size Dimensions: 375
- Architectural Style: Bi-level
Room Dimensions
 |
This listing content provided by REALTOR.ca has
been licensed by REALTOR® members of The Canadian Real Estate Association |
|---|
Nearby Places
Similar Duplexs Stat in Other






