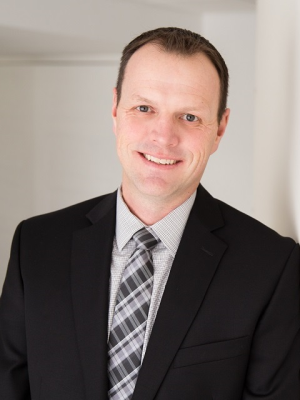, Other
, Other
×

36 Photos






- Bedrooms: 1
- Bathrooms: 3
- MLS®: x8266416
- Type: Townhouse
- Added: 22 days ago
Property Details
Immaculately kept end unit bungalow townhome in sought after Binbrook Heights. This light and airy Mulberry floor plan features 1,103 sq/ft on the main level with 9 ft ceilings. The bright eat in kitchen boasts shaker style cabinetry, granite countertops, breakfast bar, tumbled marble backsplash, stainless steel appliances, undermount valance with lighting & large pantry closet. The open concept living/dining room features crown moulding & engineered hardwood. The principal bedroom also features engineered hardwood, double closets and an ensuite with spacious walk in shower, floating shelves and vanity with vertical cabinets for ample storage. Private backyard boasts a deck with gazebo plus a large lower level complete with interlocking stone and garden shed. The finished basement features approx. 750 sq/ft of finished space including a huge rec room, berber carpeting, recently updated bathroom in 2023 with new vanity, lighting, stunning soaker tub & luxurious towel warmer.
Property Information
- Cooling: Central air conditioning
- Heating: Forced air, Natural gas
- List AOR: Toronto
- Stories: 1
- Basement: Finished, N/A
- Lot Features: Conservation/green belt
- Photos Count: 36
- Parking Total: 2
- Bedrooms Total: 1
- Structure Type: Row / Townhouse
- Association Fee: 308
- Common Interest: Condo/Strata
- Association Name: Property Management Guild
- Parking Features: Attached Garage
- Tax Annual Amount: 3972
- Exterior Features: Brick
- Architectural Style: Bungalow
- Extras: Other features include oversized single garage, wide driveway, washer & dryer, garage access, GDO, covered front porch and an additional covered side porch off the dinette area, full height windows & transom windows above exterior doors. (id:1945)
 |
This listing content provided by REALTOR.ca has
been licensed by REALTOR® members of The Canadian Real Estate Association |
|---|






