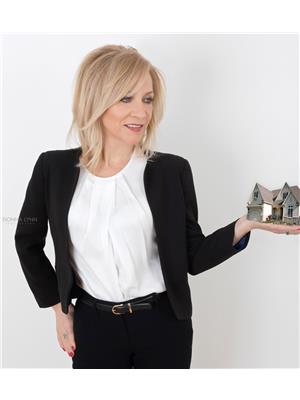, Other
- Bedrooms: 3
- Bathrooms: 2
- Living area: 109.46 square meters
- Type: Residential
Source: Public Records
Note: This property is not currently for sale or for rent on Ovlix.
We have found 6 Houses that closely match the specifications of the property located at with distances ranging from 2 to 10 kilometers away. The prices for these similar properties vary between 319,900 and 578,800.
Nearby Places
Name
Type
Address
Distance
Austin O'Brien
School
6110 95th Ave NW
0.2 km
Argyll Centre
School
6859 100 Ave NW
0.8 km
Gallagher Park
Park
Edmonton
2.9 km
Muttart Conservatory
Park
9626 96A St NW
3.2 km
Concordia University College of Alberta
University
7128 Ada Blvd
3.2 km
Edmonton Queen Riverboat
Travel agency
9734 98 Ave
3.5 km
Argyll Velodrome
Stadium
6850 88 St NW
3.8 km
Shaw Conference Centre
Establishment
9797 Jasper Avenue Northwest
3.9 km
Northlands Park
Restaurant
7410 Borden Park Rd NW
3.9 km
Treats-Canada Place
Restaurant
9777 102 Ave NW #50
4.0 km
Citadel Theatre
Establishment
9828 101 a Ave
4.1 km
Winspear Centre
Establishment
4 Sir Winston Churchill Square NW
4.1 km
Property Details
- Heating: Forced air
- Stories: 1
- Year Built: 1961
- Structure Type: House
- Architectural Style: Bungalow
Interior Features
- Basement: Partially finished, Full
- Appliances: Washer, Refrigerator, Dishwasher, Stove, Dryer
- Living Area: 109.46
- Bedrooms Total: 3
Exterior & Lot Features
- Lot Features: See remarks, Lane
- Parking Features: Detached Garage
Location & Community
- Common Interest: Freehold
Tax & Legal Information
- Parcel Number: ZZ999999999
Additional Features
- Photos Count: 37
- Map Coordinate Verified YN: true
Introducing an Expansive and Exquisite Bungalow Nestled on a Vast Lot, Serenely Located in Ottewell's Prestigious Neighborhood. This Exceptional Residence Presents a Thoughtfully Renovated 1178 Sqft of Living Space on its Main Level, Accompanied by a Spacious Two-Car Detached Garage. Ideal for the Discerning Family, the Home Offers 3 Bedrooms and 1 Luxurious Full Bathroom.Step Inside as the Main Floor Unveils a Grand Living Area, an Inviting Dining Space, and a Stylish Kitchen, Flanked by a Graciously Sized Main Entryway. Remarkable Enhancements Include Gleaming Brand-New Shingles, a Freshly Installed Hot Water Tank, and a Separate Entrance Strategically Designed for a Future Basement Suite. Enjoy the Convenience of Being Mere Minutes Away from Downtown, with Effortless Access to Key Thoroughfares. Immerse Yourself in Retail Therapy, Culinary Delights, Fresh Groceries, and Quaint Cafs at the Nearby Captivating Capilano Shopping Centre. Plus, Educational Institutions Are Within a Leisurely Stroll's Re (id:1945)










