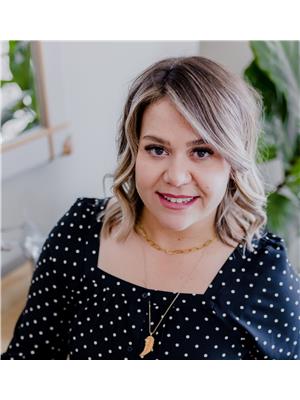140 Kodiak Boulevard N, Lethbridge
140 Kodiak Boulevard N, Lethbridge
×

45 Photos






- Bedrooms: 3
- Bathrooms: 3
- Living area: 1393 square feet
- MLS®: a2122446
- Type: Residential
- Added: 5 days ago
Property Details
Welcome to luxury living in the heart of the Uplands! This stunning 3 bed, 3 bath fully finished bungalow with den and theatre room won't last long. This property was a Sherlock Homes showhome built in 2004 and still feels like new.Enjoy the convenience of main floor laundry, a low maintenance yard that is perfect for those who prefer to spend their weekends relaxing rather than mowing the lawn, and a spacious heated garage with workbench to keep your car nice and toasty in the winter months. The kitchen features maple cabinets, providing both style and durability. The exposed aggregate in the front and back adds to the home's curb appeal. Other features include, gas line for bbq on deck, speakers throughout the home, 5 piece jetted ensuite, central air, underground sprinklers, main floor gas fireplace, central vac, south facing backyard, alley access. Located in a great neighborhood, this place truly has everything. Don't miss out on the opportunity to make this house your home! (id:1945)
Best Mortgage Rates
Property Information
- Tax Lot: 6
- Cooling: Central air conditioning
- Heating: Forced air, Natural gas
- Stories: 1
- Tax Year: 2023
- Basement: Finished, Full
- Flooring: Tile, Carpeted
- Tax Block: 18
- Year Built: 2004
- Appliances: Refrigerator, Dishwasher, Stove, Window Coverings, Garage door opener, Washer & Dryer
- Living Area: 1393
- Lot Features: Gas BBQ Hookup
- Photos Count: 45
- Lot Size Units: square feet
- Parcel Number: 0029758810
- Parking Total: 4
- Bedrooms Total: 3
- Structure Type: House
- Common Interest: Freehold
- Fireplaces Total: 1
- Parking Features: Attached Garage, Parking Pad, Street
- Street Dir Suffix: North
- Subdivision Name: Uplands
- Tax Annual Amount: 4434
- Exterior Features: Stucco
- Foundation Details: Poured Concrete
- Lot Size Dimensions: 4690.00
- Zoning Description: R-L
- Architectural Style: Bungalow
- Above Grade Finished Area: 1393
- Above Grade Finished Area Units: square feet
Room Dimensions
 |
This listing content provided by REALTOR.ca has
been licensed by REALTOR® members of The Canadian Real Estate Association |
|---|
Nearby Places
Similar Houses Stat in Lethbridge
140 Kodiak Boulevard N mortgage payment






