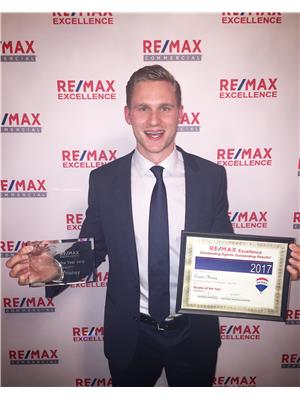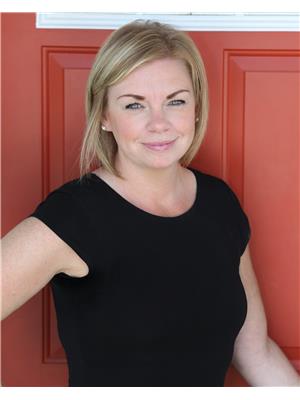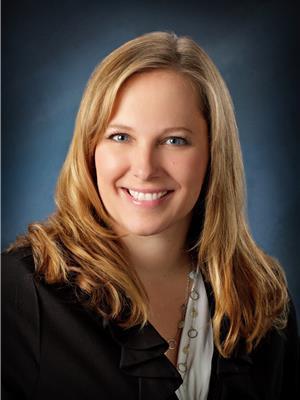112 Heron Point Cl, Rural Wetaskiwin County
- Bedrooms: 2
- Bathrooms: 2
- Living area: 1169 square feet
- Type: Residential
- Added: 6 days ago
- Updated: 5 days ago
- Last Checked: 5 days ago
- Listed by: RE/MAX Excellence
- View All Photos
Listing description
This House at 112 Heron Point Cl Rural Wetaskiwin County, AB with the MLS Number e4455444 which includes 2 beds, 2 baths and approximately 1169 sq.ft. of living area listed on the Rural Wetaskiwin County market by Connor Honey - RE/MAX Excellence at $489,000 6 days ago.
Honey Developments Latest Project! New Luxury Executive Bungalow Backing Ravine w Municipal Sewer and Well! Enjoy incredible floor plan with 2 bedrooms and 2 Bathroom. (Open-concept living, dining and kitchen with continuous engineered hardwood flooring, abundant natural light from large triple-pane windows and sliding patio doors that walk out to the rear deck and private, treed ravine yard.)
Home Features long list of Upgraded such as Hardie Board & Eldorado Stone Front Exterior, Oversized fiberglass Front door with concrete steps, (manicured front landscaping and paved driveway leading to an attached double garage), Engineer Hardwood flooring throughout, Coffee Bar, Upgraded Hoodfan, Upgraded washer/dryer, 50 G HWT, HRV, Aspen White Quartz Countertops, Undercabinet Lighting, Gem Cabinets Custom Kitchen, Kenmore Stainless Steel Appliance (range, fridge and dishwasher visible), Gem Custom Company Metal Railing, White Blanco Granite Sink, Matte Black Gas Fireplace (feature wall and large picture window in the living area), 10M Custom 84 Inch Ensuite Shower Door, Artisan Centre Pasta Blanca Shower/Backslash Wall Tile to Ceiling (Spain), Triple Pane Windows, Metal/Glass Deck Railing, Upgraded Sprayfoam, & MDF Shelving in all Closets. 9 foot ceilings throughout main and basement. (Large centre kitchen island with seating for two, pendant and recessed lighting, decorative kitchen tile backsplash, and ample cabinet/pantry space.) Paved Road Location is outstanding backing ravine & walking distance to the village at pigeon lake. (Unfinished daylight basement with concrete floor, exposed joists and roughed-in services, offering easy future development with egress windows and plenty of ceiling height.) Progressive Home Warranty (id:1945)
Property Details
Key information about 112 Heron Point Cl
Interior Features
Discover the interior design and amenities
Exterior & Lot Features
Learn about the exterior and lot specifics of 112 Heron Point Cl
powered by


This listing content provided by
REALTOR.ca
has been licensed by REALTOR®
members of The Canadian Real Estate Association
members of The Canadian Real Estate Association
Nearby Listings Stat Estimated price and comparable properties near 112 Heron Point Cl
Active listings
4
Min Price
$227,000
Max Price
$489,000
Avg Price
$358,000
Days on Market
15 days
Sold listings
2
Min Sold Price
$500,000
Max Sold Price
$500,000
Avg Sold Price
$500,000
Days until Sold
20 days
Nearby Places Nearby schools and amenities around 112 Heron Point Cl
The Village At Pigeon Lake
(0.3 km)
14 Village Pl, Westerose
Price History
August 30, 2025
by RE/MAX Excellence
$489,000











