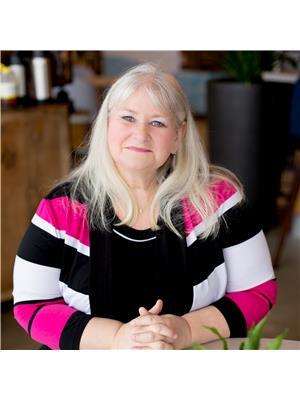4517 Kinsella Li Sw, Edmonton
- Bedrooms: 3
- Bathrooms: 3
- Living area: 1385 square feet
- Type: Residential
- Added: 3 months ago
- Updated: 6 days ago
- Last Checked: 1 day ago
- Listed by: Royal Lepage Arteam Realty
- View All Photos
Listing description
This House at 4517 Kinsella Li Sw Edmonton, AB with the MLS Number e4439267 which includes 3 beds, 3 baths and approximately 1385 sq.ft. of living area listed on the Edmonton market by Wally Karout - Royal Lepage Arteam Realty at $459,698 3 months ago.

members of The Canadian Real Estate Association
Nearby Listings Stat Estimated price and comparable properties near 4517 Kinsella Li Sw
Nearby Places Nearby schools and amenities around 4517 Kinsella Li Sw
Vernon Barford Junior High School
(8.3 km)
32 Fairway Dr NW, Edmonton
John Maland High School
(8.6 km)
105 Athabasca Ave, Devon
Westbrook School
(8.6 km)
11915 40 Ave, Edmonton
Rabbit Hill Snow Resort
(5.2 km)
Leduc County
Sandman Signature Edmonton South Hotel
(8.7 km)
10111 Ellerslie Rd SW, Edmonton
BEST WESTERN PLUS South Edmonton Inn & Suites
(8.7 km)
1204 101 St SW, Edmonton
Hampton Inn by Hilton Edmonton/South, Alberta, Canada
(8.8 km)
10020 12 Ave SW, Edmonton
Ellerslie Rugby Park
(7.2 km)
11004 9 Ave SW, Edmonton
MIC - Century Park
(8.4 km)
2377 111 St NW,#201, Edmonton
Edmonton Corn Maze
(8.6 km)
Hwy 627, Spruce Grove
Price History














