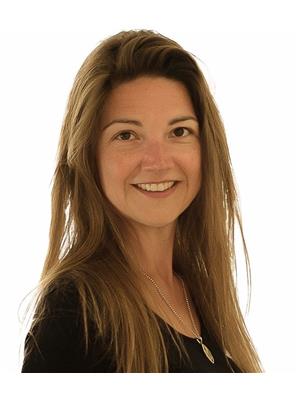2890 Nottawasaga Conc 10 N, Clearview
- Bedrooms: 3
- Bathrooms: 3
- Type: Residential
- Added: 3 weeks ago
- Updated: 4 days ago
- Last Checked: 9 hours ago
- Listed by: Chestnut Park Real Estate
Listing description
This House at 2890 Nottawasaga Conc 10 N Clearview, ON with the MLS Number s12603906 listed by MICHELLE KINGSBURY - Chestnut Park Real Estate on the Clearview market 3 weeks ago at $1,900,000.

members of The Canadian Real Estate Association
- Cooling: Central air conditioning
-
Heating:
- Forced air
- Propane
- Stories: 1
- Structure Type: House
- Exterior Features: Wood
- Foundation Details: Block
- Architectural Style: Bungalow
-
Basement:
- Finished
- Walk out
- N/A
- N/A
-
Appliances:
- Washer
- Refrigerator
- Water softener
- Satellite Dish
- Central Vacuum
- Dishwasher
- Stove
- Dryer
- Water Treatment
- Window Coverings
- Garage door opener
- Water Heater
- Bedrooms Total: 3
- Fireplaces Total: 1
- Bathrooms Partial: 1
- Lot Features: Flat site
- Water Source: Drilled Well
- Parking Total: 16
-
Parking Features:
- Attached Garage
- Garage
- Building Features: Fireplace(s)
- Lot Size Dimensions: 338 x 445 FT ; 445 ft x 338.25 ft x 445.03 ft x 337.97
- Directions: Cross Streets: Poplar Side Road / Concession 10 North Nottawasaga (10th Concession). ** Directions: From Collingwood - Sixth Street south on Concession 10 North Nottawasaga (10th Concession) to sign (west side of street) north of Poplar Sideroad.
- Common Interest: Freehold
- Street Dir Suffix: North
- Sewer: Septic System
- Tax Annual Amount: 5759.65
- Zoning Description: RU
- List A O R: OnePoint
- List A O R Key: 47
- Geocode Manual Y N: 1
- Living Area Maximum: 2000
- Living Area Minimum: 1500
- Bedrooms Above Grade: 3
- Frontage Length Numeric: 338
- Frontage Length Numeric Units: feet
| Type | Level | Dimensions |
|---|---|---|
| Laundry room | Main level | 4.19 x 2.24 |
| Family room | Basement | 7.24 x 5.26 |
| Office | Basement | 3.3 x 3.91 |
| Games room | Basement | 7.09 x 3.56 |
| Other | Basement | 4.32 x 3.51 |
| Bathroom | Basement | 2.65 x 1.79 |
| Other | Basement | 2.39 x 3.3 |
| Utility room | Basement | 5.59 x 2.18 |
| Foyer | Main level | 1.75 x 3.94 |
| Other | Main level | 4.57 x 7.54 |
| Living room | Main level | 4.67 x 3.43 |
| Primary Bedroom | Main level | 5.28 x 3.63 |
| Other | Main level | 3.43 x 2.03 |
| Bedroom | Main level | 3.53 x 3.43 |
| Bedroom | Main level | 3.53 x 3.43 |
| Bathroom | Main level | 2.21 x 2.36 |
| Bathroom | Main level | 1.45 x 1.12 |
Nearby Listings Stat Estimated price and comparable properties near 2890 Nottawasaga Conc 10 N
Nearby Places Nearby schools and amenities around 2890 Nottawasaga Conc 10 N
Tim Hortons
(2.9 km)
599 Hurontario, Collingwood
Espresso Post
(3.6 km)
139 Hurontario St, Collingwood
Duncan's Cafe and Restaurant Collingwood
(3.7 km)
60 Hurontario St, Collingwood
Pizza Pizza
(3.1 km)
5 Balsam St, Collingwood
Swiss Chalet Rotisserie & Grill
(3.2 km)
440 1 St, Collingwood
East Side Mario's Restaurant
(3.2 km)
499 1 St, Collingwood
Boston Pizza
(3.3 km)
390 1 St, Collingwood
Kelsey's
(3.3 km)
371 1 St, Collingwood
Montana's Restaurant
(3.3 km)
79 Balsam St, Collingwood
Brunello At 27 On Fourth
(3.4 km)
27 Fourth St E, Collingwood
The Stuffed Peasant
(3.5 km)
206 Hurontario St, Collingwood
Holiday Inn Express Hotel & Suites Collingwood-Blue Mountain
(3.1 km)
4 Balsam St, Collingwood
Olde' Town Terrace The
(3.4 km)
219 Hurontario, Collingwood
Pizza Hut
(3.5 km)
275 1st St #5, Collingwood
Beaver and Bulldog
(3.6 km)
195 1st St, Collingwood
The Huron Club
(3.6 km)
94 Pine St, Collingwood
Price History










