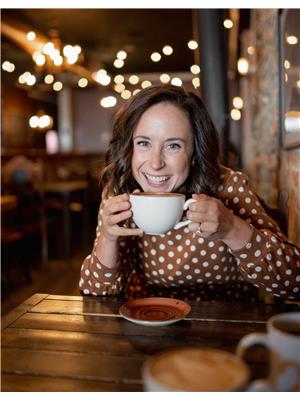4026 Morrison Wy Nw, Edmonton
- Bedrooms: 3
- Bathrooms: 4
- Living area: 1532 square feet
- Type: Residential
- Added: 4 weeks ago
- Updated: 4 weeks ago
- Last Checked: 18 hours ago
- Listed by: Royal LePage Prestige Realty
- View All Photos
Listing description
This House at 4026 Morrison Wy Nw Edmonton, AB with the MLS Number e4451201 which includes 3 beds, 4 baths and approximately 1532 sq.ft. of living area listed on the Edmonton market by Trisha Zimmerling - Royal LePage Prestige Realty at $624,900 4 weeks ago.
This home has everything you have been dreaming of! To start, this home is situated on a pie lot with an INSULATED & HEATED TRIPLE CAR GARAGE, picturesque landscaping with a brand NEW beautiful COMPOSITE DECK in the front & backyard, and additional paved storage! Inside, the main floor homes a spacious living room with hardwood floors that flood to the kitchen & dining area! Now this kitchen is what chefs dreams are made of as you will find GRANITE COUNTERTOPS, CEILING HIGH CABINETS, SS APPLIANCE, & GAS RANGE! Completing the main level is a custom mudroom nook, along with a 2pc bath! Upstairs homes 2 PRIMARY BEDROOMS W/WALK IN CLOSETS & their own separate ENSUITE'S! The upstairs LAUNDRY ROOM has been finished with brand new cabinetry and storage! The basement is fully finished with a flex/den area, spacious 3rd bedroom which is complete with a WET BAR, and is currently used as a Rec Room; plus a 2pc bath w/rough in for a shower! Extras: CENTRAL A/C, 220 WIRING IN GARAGE, 9FT CEILINGS, UPSTAIRS LAUNDRY! (id:1945)
Property Details
Key information about 4026 Morrison Wy Nw
Interior Features
Discover the interior design and amenities
Exterior & Lot Features
Learn about the exterior and lot specifics of 4026 Morrison Wy Nw
powered by


This listing content provided by
REALTOR.ca
has been licensed by REALTOR®
members of The Canadian Real Estate Association
members of The Canadian Real Estate Association
Nearby Listings Stat Estimated price and comparable properties near 4026 Morrison Wy Nw
Active listings
2
Min Price
$624,900
Max Price
$624,900
Avg Price
$624,900
Days on Market
30 days
Sold listings
0
Min Sold Price
$N/A
Max Sold Price
$N/A
Avg Sold Price
$N/A
Days until Sold
N/A days
Nearby Places Nearby schools and amenities around 4026 Morrison Wy Nw
Austin O'Brien
(1.9 km)
6110 95th Ave NW, Edmonton
Argyll Centre
(2.6 km)
6859 100 Ave NW, Edmonton
Argyll Velodrome
(3.7 km)
6850 88 St NW, Edmonton
Price History
August 5, 2025
by Royal LePage Prestige Realty
$624,900
















