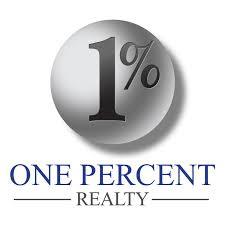94 Conacher Drive, Kingston
94 Conacher Drive, Kingston
×

22 Photos






- Bedrooms: 4
- Bathrooms: 2
- Living area: 1105 sqft
- MLS®: 40552511
- Type: Residential
- Added: 10 days ago
Property Details
Affordable semi-detached, located in handy to the 401 neighbourhood. Nice sized principal rooms, including 4 bedrooms, for the growing family. Some finishing touches required ,you'll love what this home has to offer. Carport parking and a relaxing outdoor hot tub with covered entertainment area. New roof in 2023, gas fireplace stove in the basement, and existing major appliances included. There is a separate entrance to the backyard, which adds to the potential for this property. Great starter home. Call for your viewing today. (id:1945)
Best Mortgage Rates
Property Information
- Sewer: Municipal sewage system
- Cooling: Central air conditioning
- Heating: Forced air
- List AOR: Kingston
- Stories: 1
- Basement: Partially finished, Full
- Appliances: Washer, Refrigerator, Hot Tub, Dishwasher, Stove, Dryer
- Directions: Division street, to just south of the 401. Go east on Conacher Drive, to 94.
- Living Area: 1105
- Photos Count: 22
- Water Source: Municipal water
- Parking Total: 2
- Bedrooms Total: 4
- Structure Type: House
- Common Interest: Freehold
- Parking Features: Carport
- Subdivision Name: 14 - Central City East
- Tax Annual Amount: 3062.56
- Exterior Features: Aluminum siding, Brick Veneer
- Zoning Description: UR10
- Architectural Style: Bungalow
Room Dimensions
 |
This listing content provided by REALTOR.ca has
been licensed by REALTOR® members of The Canadian Real Estate Association |
|---|
Nearby Places
Similar Houses Stat in Kingston
94 Conacher Drive mortgage payment






