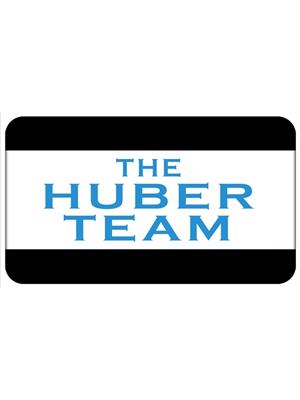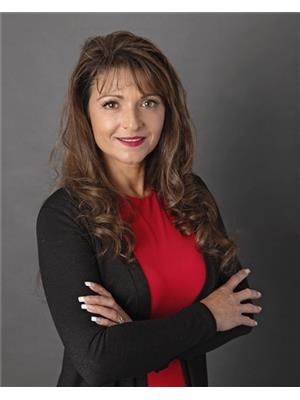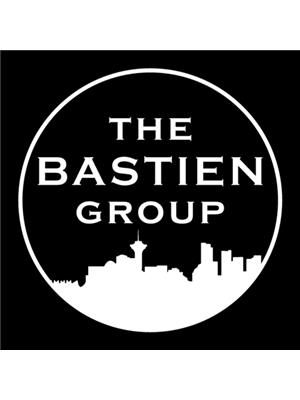19098 Doerksen Drive, Pitt Meadows
- Bedrooms: 6
- Bathrooms: 5
- Living area: 2975 square feet
- Type: Residential
- Added: 3 months ago
- Updated: 2 days ago
- Last Checked: 1 day ago
- Listed by: Royal LePage Elite West
- View All Photos
Listing description
This House at 19098 Doerksen Drive Pitt Meadows, BC with the MLS Number r3005587 which includes 6 beds, 5 baths and approximately 2975 sq.ft. of living area listed on the Pitt Meadows market by Mike Huber - Royal LePage Elite West at $1,649,900 3 months ago.

members of The Canadian Real Estate Association
Nearby Listings Stat Estimated price and comparable properties near 19098 Doerksen Drive
Nearby Places Nearby schools and amenities around 19098 Doerksen Drive
Pitt Meadows Secondary
(1.6 km)
19438 116B Ave, Pitt Meadows
Archbishop Carney Regional Secondary School
(5.5 km)
1335 Dominion Ave, Port Coquitlam
Boston Pizza Pitt Meadows
(1.4 km)
510, 19800 Lougheed Hwy, Pitt Meadows
Barnston Island Herb Co
(4.6 km)
148 Barnston Island, Surrey
Price History

















