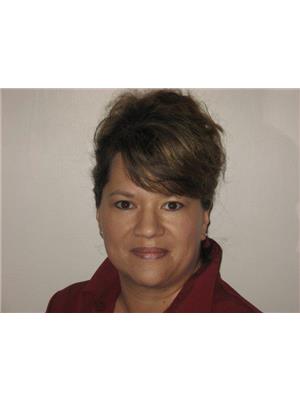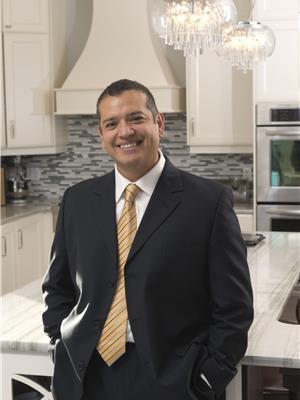430 Manning Lane, Saskatoon
- Bedrooms: 3
- Bathrooms: 3
- Living area: 920 square feet
- Type: Residential
Source: Public Records
Note: This property is not currently for sale or for rent on Ovlix.
We have found 6 Houses that closely match the specifications of the property located at 430 Manning Lane with distances ranging from 2 to 10 kilometers away. The prices for these similar properties vary between 354,900 and 469,900.
Nearby Places
Name
Type
Address
Distance
Canadian Tire
Store
300 Confederation Dr #1
1.9 km
Confederation Mall
Shopping mall
300 Confederation Dr
2.0 km
Best Western Plus Blairmore
Lodging
306 Shillington Crescent
2.3 km
Shoppers Drug Mart
Pharmacy
2410 22nd St W
2.5 km
Westgate Inn Motel
Lodging
2501 22nd St W
2.6 km
Walmart Saskatoon West Supercentre
Storage
225 Betts Ave
2.8 km
Pizza Hut
Meal takeaway
2115 22nd St W
2.9 km
H67 Donair and Pizza
Restaurant
2102 22nd St W
2.9 km
Subway
Restaurant
1601 22nd St W
3.4 km
EE Burritos
Restaurant
102 Avenue P S
3.4 km
E. D. Feehan High School
School
411 Avenue M N
3.4 km
Super 8 Saskatoon West
Lodging
1414 22nd St W
3.6 km
Property Details
- Cooling: Central air conditioning
- Heating: Forced air, Natural gas
- Year Built: 1981
- Structure Type: House
Interior Features
- Appliances: Washer, Refrigerator, Dishwasher, Stove, Dryer, Microwave, Alarm System, Hood Fan, Storage Shed, Window Coverings
- Living Area: 920
- Bedrooms Total: 3
- Fireplaces Total: 1
- Fireplace Features: Gas, Conventional
Exterior & Lot Features
- Lot Features: Treed, Rectangular
- Lot Size Units: square feet
- Parking Features: Detached Garage, Parking Space(s), Interlocked
- Lot Size Dimensions: 5724.00
Location & Community
- Common Interest: Freehold
Tax & Legal Information
- Tax Year: 2022
- Tax Annual Amount: 2974
Additional Features
- Photos Count: 49
- Security Features: Alarm system
Located in Dundonald, just blocks away from Dundonald Park and 2 schools that offer French Immersion programs. This 4-level split is waiting for a new family to call it home. The main floor features a kitchen, dining room and living room with south-facing windows for plenty of light. Up on the second floor you will find the primary bedroom, with an ensuite, 2 more bedrooms and a 4 piece bath. Down to the 3rd floor there is a large family room that features a gas fireplace. The basement is just down from there and has the laundry/utility room, 3 piece bath and a den. The back yard is fully fenced and has a 25 x 28 garage and loads of space to enjoy the privacy and beautiful treed space. (id:1945)










