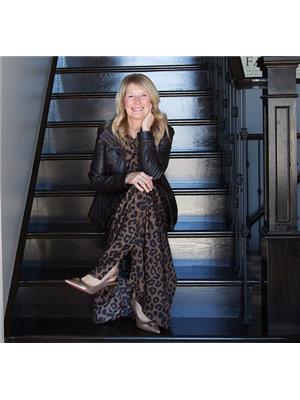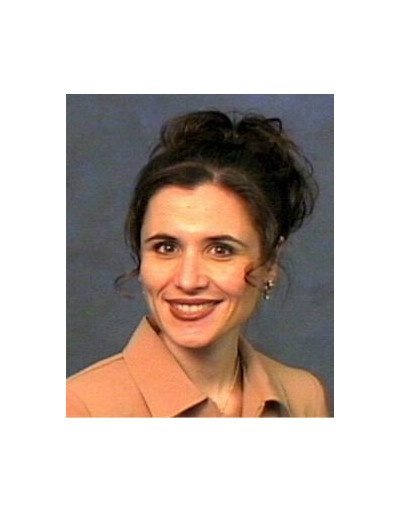53 Summerside Mews, Fonthill
- Bedrooms: 2
- Bathrooms: 2
- Living area: 1276 sqft
- Type: Residential
Source: Public Records
Note: This property is not currently for sale or for rent on Ovlix.
We have found 6 Houses that closely match the specifications of the property located at 53 Summerside Mews with distances ranging from 2 to 10 kilometers away. The prices for these similar properties vary between 437,400 and 769,000.
Nearby Places
Name
Type
Address
Distance
Seaway Mall
Shopping mall
800 Niagara St
3.9 km
District School Board of Niagara
School
240 Thorold Rd
4.6 km
Short Hills Provincial Park
Park
Thorold
5.8 km
Brock University
University
500 Glenridge Avenue
8.2 km
The Pen Centre
Shopping mall
221 Glendale Ave
10.4 km
Sir Winston Churchill Secondary School
School
101 Glen Morris Dr
11.0 km
Ridley College
School
2 Ridley Road
11.8 km
Westlane Secondary School
School
5960 Pitton Rd
12.3 km
Montebello Park
Park
64 Ontario St
12.6 km
St Catharines
Locality
St Catharines
12.7 km
Gatorade Garden City Complex
Stadium
8 Gale Crescent
12.9 km
Ball's Falls Conservation Area
Park
3296 Sixth Ave
13.4 km
Property Details
- Cooling: Central air conditioning
- Heating: Forced air, Natural gas
- Stories: 2
- Structure Type: Row / Townhouse
- Exterior Features: Stucco, Aluminum siding
- Foundation Details: Poured Concrete
- Architectural Style: 2 Level
Interior Features
- Basement: None
- Appliances: Washer, Refrigerator, Dishwasher, Stove, Dryer
- Living Area: 1276
- Bedrooms Total: 2
Exterior & Lot Features
- Lot Features: Balcony, Paved driveway
- Water Source: Municipal water
- Parking Total: 1
- Parking Features: Attached Garage, None
Location & Community
- Directions: HWY 20 to Rice Rd to Summerside Blvd.
- Common Interest: Freehold
- Subdivision Name: 662 - Pelham St N.
- Community Features: Community Centre
Property Management & Association
- Association Fee: 46.81
Utilities & Systems
- Sewer: Municipal sewage system
Tax & Legal Information
- Zoning Description: EF-MU3-136
Additional Features
- Photos Count: 28
Better Than A Condo! Enjoy All Of The Luxury & Convenience Of A Traditional Condo W/O Expensive Monthly Maintenance Fees & Limiting Rules Of A Condo Board. 1,276 Sqft Of Impeccable Design From Sought-After Local Designer Todd Barber, This 2 Bed, 2 Bath Residence Has Everything You Need To Live Comfortably And Stylishly In Picturesque Fonthill. 3 Minutes Walking From Your Front Door Are The Local Gym, Fitness Centre, Pool And Amenities Of The Meridian Community Centre. Entertain Guests & Family In The Wide Open Living Area With 19Ft Ceilings, Well-Appointed Kitchen With Waterfall Quartz Counters Are Sure To Impress, The 2nd Bedroom And Bath Provides Flexibility For Guests, Family & Extended Stays. Who Needs A Balcony?...When You Can Enjoy Sunny Summer Days & Serve Drinks To Evening Guests On The Rooftop Patio. Parking Easy With Your Auto Garage Door Opener, Just Touch The Portable Remote & Park Comfortably Indoors. Truly A Masterpiece! (id:1945)









