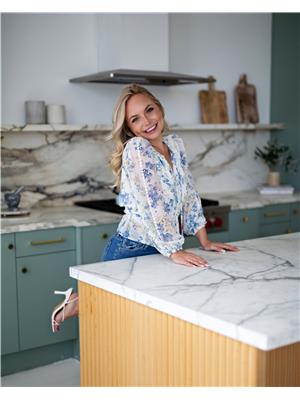3 Clover Lane, Otterville
- Bedrooms: 3
- Bathrooms: 4
- Living area: 4750 square feet
- Type: Residential
- Added: 4 months ago
- Updated: 4 weeks ago
- Last Checked: 1 day ago
- Listed by: RE/MAX Escarpment Realty Inc.
- View All Photos
Listing description
This House at 3 Clover Lane Otterville, ON with the MLS Number 40717630 which includes 3 beds, 4 baths and approximately 4750 sq.ft. of living area listed on the Otterville market by Abbie Kaczmarek - RE/MAX Escarpment Realty Inc. at $1,699,900 4 months ago.
Meticulously curated, with 4,751 square feet of total finished living space, including a professionally finished in-law suite with a separate entrance, this 3+1 bedroom, 3.5-bathroom home is the epitome of elevated family living. Inside, you’ll find 10-foot ceilings, 8-foot solid core doors, and oversized windows that flood the interior with natural light. Every finish throughout the home has been carefully selected and impeccably executed, showcasing a palette of high-end materials and refined craftsmanship. The heart of the home - a chef’s kitchen of exceptional quality - is outfitted with bespoke cabinetry, high-performance appliances, and an oversized island. Not to mention, a massive pantry for all your storage needs! The primary suite offers a spa-like ensuite with a soaker tub and a custom dressing room. What sets this layout apart is the smart separation of space - two additional bedrooms are tucked in their own private wing, offering a dedicated corridor for kids or guests. The lower level with 9-ft ceilings reveals a self-contained in-law suite - this is the perfect set up for multigenerational living or private guest stays. Bonus: there's still space for a home theatre, playroom, or gym in the separate portion of the basement. Outside, the expansive backyard is a blank canvas - ideal for a pool, outdoor kitchen, or quiet evenings under the stars. The 3-car garage boasts soaring ceilings for car lifts or extra storage, and the oversized driveway accommodates multiple vehicles or recreational parking - an exceptional and rare feature. Homes of this calibre are rarely available - book your private tour and see what makes this Otterville retreat truly one of a kind. (id:1945)
Property Details
Key information about 3 Clover Lane
Interior Features
Discover the interior design and amenities
Exterior & Lot Features
Learn about the exterior and lot specifics of 3 Clover Lane
Utilities & Systems
Review utilities and system installations
powered by


This listing content provided by
REALTOR.ca
has been licensed by REALTOR®
members of The Canadian Real Estate Association
members of The Canadian Real Estate Association
Nearby Listings Stat Estimated price and comparable properties near 3 Clover Lane
Active listings
1
Min Price
$1,699,900
Max Price
$1,699,900
Avg Price
$1,699,900
Days on Market
141 days
Sold listings
0
Min Sold Price
$N/A
Max Sold Price
$N/A
Avg Sold Price
$N/A
Days until Sold
N/A days
Nearby Places Nearby schools and amenities around 3 Clover Lane
Price History
April 17, 2025
by RE/MAX Escarpment Realty Inc.
$1,699,900







