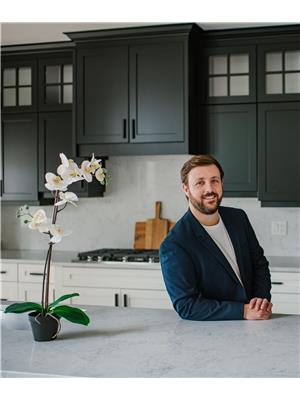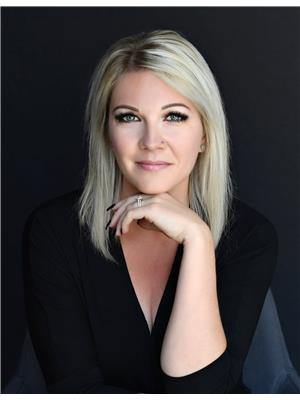299 Golf Club Road, Mcnab Braeside
- Bedrooms: 4
- Bathrooms: 3
- Type: Residential
- Added: 6 hours ago
- Updated: 6 hours ago
- Last Checked: 1 minute ago
- Listed by: ROYAL LEPAGE TEAM REALTY
- View All Photos
Listing description
This House at 299 Golf Club Road Mcnab Braeside, ON with the MLS Number x12383671 listed by Benjamin Spero - ROYAL LEPAGE TEAM REALTY on the Mcnab Braeside market 6 hours ago at $699,900.

members of The Canadian Real Estate Association
Nearby Listings Stat Estimated price and comparable properties near 299 Golf Club Road
Nearby Places Nearby schools and amenities around 299 Golf Club Road
Arnprior District High School
(8.4 km)
59 Ottawa St, Arnprior
Renfrew County District School Board
(8.4 km)
59 Ottawa, Arnprior
Alexander Stewart Provincial Park
(6.7 km)
Burnstown
TOSH Steakhouse & Bar
(8.4 km)
39 Staye Ct Dr, Arnprior
Old Staye House The
(8.4 km)
39 Staye Ct Dr, Arnprior
Pizza Pizza
(8.5 km)
375 Daniel St S, Arnprior
Prior Sports Bar & Restaurant
(8.7 km)
39 Winners Cir Dr, Arnprior
Kirkman House Bed & Breakfast
(8.5 km)
294 John St N, Arnprior
Tim Hortons
(8.5 km)
2 Staye Ct Dr, Arnprior
Tim Hortons
(9.6 km)
201 Madawaska Blvd, Arnprior
Antrim Truck Stop
(8.6 km)
580 White Lake Rd, Arnprior
Danny Mac's Pub & Eatery
(8.7 km)
51 John St N, Arnprior
Eastside Mario's
(9.1 km)
70 Madawaska Blvd, Arnprior
O'Brien Theatre
(8.7 km)
147 John St N, Arnprior
South Renfrew Municipal Airfield
(9.5 km)
Arnprior
Price History

















