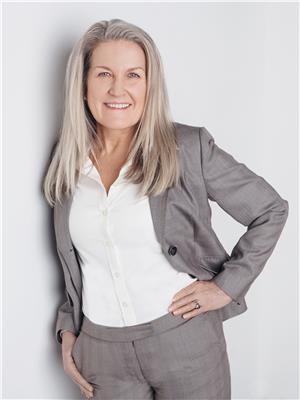2134 19 Avenue, Delburne
2134 19 Avenue, Delburne
×

22 Photos






- Bedrooms: 3
- Bathrooms: 2
- Living area: 1216 square feet
- MLS®: a2126042
- Type: Mobile
- Added: 10 days ago
Property Details
Experience tranquil living in the heart of Central Alberta with this charming mobile home nestled on its own lot in a quaint small town. Boasting 3 bedrooms and 2 bathrooms, this home offers ample space for comfortable living. Open concept main living room, kitchen and dining. Kitchen has a small breaskfast bar, and ample cabinets and counter space. Step outside onto the south-facing large deck, perfect for soaking up the sun and enjoying the peaceful surroundings. The property features a small fenced-in area with garden beds, ideal for gardening enthusiasts. Privacy is paramount with abundant trees surrounding the property, and with the added bonus of facing a utility corridor, ensuring no future developments obstruct your view. Large front paved parking can accommodate an RV plus other vehicles. Stay cool during the warmer months with air conditioning, and enjoy the convenience of newer appliances. Additional storage space is provided with two sheds, offering room for all your outdoor equipment and tools. Don't miss out on the opportunity to make this serene retreat your own. (id:1945)
Best Mortgage Rates
Property Information
- Tax Lot: 32
- Cooling: Central air conditioning
- Heating: Forced air
- List AOR: Red Deer (Central Alberta)
- Stories: 1
- Tax Year: 2023
- Basement: None
- Flooring: Carpeted, Linoleum
- Tax Block: 2
- Year Built: 2001
- Appliances: Refrigerator, Dishwasher, Stove, Microwave Range Hood Combo, Washer & Dryer
- Living Area: 1216
- Photos Count: 22
- Lot Size Units: square feet
- Parcel Number: 0028443646
- Parking Total: 3
- Bedrooms Total: 3
- Structure Type: Manufactured Home/Mobile
- Common Interest: Freehold
- Parking Features: Parking Pad, Other
- Tax Annual Amount: 1547
- Community Features: Golf Course Development
- Foundation Details: See Remarks
- Lot Size Dimensions: 7500.00
- Zoning Description: R1
- Architectural Style: Mobile Home
- Above Grade Finished Area: 1216
- Above Grade Finished Area Units: square feet
Room Dimensions
 |
This listing content provided by REALTOR.ca has
been licensed by REALTOR® members of The Canadian Real Estate Association |
|---|
Nearby Places
2134 19 Avenue mortgage payment
